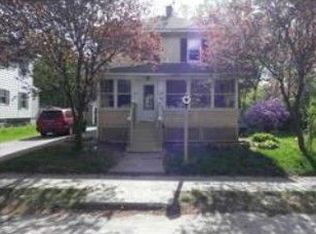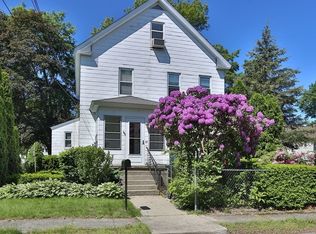Sold for $360,000
$360,000
8 Butman St, Hudson, MA 01749
3beds
1,008sqft
Single Family Residence
Built in 1960
0.25 Acres Lot
$447,400 Zestimate®
$357/sqft
$2,267 Estimated rent
Home value
$447,400
$416,000 - $483,000
$2,267/mo
Zestimate® history
Loading...
Owner options
Explore your selling options
What's special
Welcome to 8 Butman St, Hudson. Ready to roll up your sleeves and transform this charming ranch into your dream home? This fantastic property in Hudson offers incredible potential for a renovation, allowing you to craft a personalized living space that perfectly suits your style and needs. The home offers 3 bedrooms and 1 full bath, Hardwood floors thru out, located on a corner lot. Full Walk out basement. Town water and sewer. Experience the vibrant Downtown Hudson, voted nationally “Best Main Street in America", and the many natural conservation trails and bike trails. With easy access to Routes 495, 290, 90, 62, 85, 117, 20, and 9, this is a commuter’s dream. Open House Friday May 24th 4:00-6:00.
Zillow last checked: 8 hours ago
Listing updated: June 14, 2024 at 08:32pm
Listed by:
Heather Everett 508-641-1245,
ERA Key Realty Services - Distinctive Group 508-303-3434
Bought with:
Heather Everett
ERA Key Realty Services - Distinctive Group
Source: MLS PIN,MLS#: 73241197
Facts & features
Interior
Bedrooms & bathrooms
- Bedrooms: 3
- Bathrooms: 1
- Full bathrooms: 1
Primary bedroom
- Features: Flooring - Hardwood
- Level: First
- Area: 139.86
- Dimensions: 12.6 x 11.1
Bedroom 2
- Features: Flooring - Hardwood
- Level: First
- Area: 105
- Dimensions: 12.5 x 8.4
Bedroom 3
- Features: Flooring - Hardwood
- Level: First
- Area: 103.23
- Dimensions: 9.3 x 11.1
Primary bathroom
- Features: No
Bathroom 1
- Features: Bathroom - Full
- Level: First
- Area: 42.84
- Dimensions: 5.1 x 8.4
Dining room
- Features: Flooring - Hardwood
- Area: 115.36
- Dimensions: 10.3 x 11.2
Kitchen
- Features: Flooring - Hardwood, Flooring - Vinyl
- Level: First
- Area: 109.76
- Dimensions: 9.8 x 11.2
Living room
- Features: Flooring - Hardwood
- Level: First
- Area: 178.71
- Dimensions: 16.1 x 11.1
Heating
- Baseboard, Oil
Cooling
- Window Unit(s)
Appliances
- Included: Range, Refrigerator
- Laundry: In Basement, Electric Dryer Hookup, Washer Hookup
Features
- Flooring: Vinyl, Hardwood
- Basement: Full,Walk-Out Access,Interior Entry,Sump Pump,Concrete,Unfinished
- Number of fireplaces: 1
Interior area
- Total structure area: 1,008
- Total interior livable area: 1,008 sqft
Property
Parking
- Total spaces: 2
- Parking features: Paved Drive, Off Street
- Uncovered spaces: 2
Lot
- Size: 0.25 Acres
- Features: Corner Lot
Details
- Foundation area: 1008
- Parcel number: M:0018 B:0000 L:0229,539674
- Zoning: SB
Construction
Type & style
- Home type: SingleFamily
- Architectural style: Ranch,Other (See Remarks)
- Property subtype: Single Family Residence
Materials
- Frame
- Foundation: Concrete Perimeter
- Roof: Shingle
Condition
- Year built: 1960
Utilities & green energy
- Electric: 100 Amp Service
- Sewer: Public Sewer
- Water: Public
- Utilities for property: for Electric Range, for Electric Oven, for Electric Dryer, Washer Hookup
Community & neighborhood
Community
- Community features: Shopping, Park, Walk/Jog Trails, Stable(s), Laundromat, Bike Path, Highway Access, House of Worship, Public School
Location
- Region: Hudson
Price history
| Date | Event | Price |
|---|---|---|
| 6/13/2024 | Sold | $360,000+2.9%$357/sqft |
Source: MLS PIN #73241197 Report a problem | ||
| 5/22/2024 | Listed for sale | $350,000$347/sqft |
Source: MLS PIN #73241197 Report a problem | ||
Public tax history
| Year | Property taxes | Tax assessment |
|---|---|---|
| 2025 | $5,824 +4.9% | $419,600 +5.8% |
| 2024 | $5,552 +9.8% | $396,600 +14.5% |
| 2023 | $5,057 +8.6% | $346,400 +18% |
Find assessor info on the county website
Neighborhood: 01749
Nearby schools
GreatSchools rating
- 3/10C.A. Farley Elementary SchoolGrades: PK-4Distance: 0.2 mi
- 6/10David J. Quinn Middle SchoolGrades: 5-7Distance: 0.8 mi
- 4/10Hudson High SchoolGrades: 8-12Distance: 1.1 mi
Get a cash offer in 3 minutes
Find out how much your home could sell for in as little as 3 minutes with a no-obligation cash offer.
Estimated market value$447,400
Get a cash offer in 3 minutes
Find out how much your home could sell for in as little as 3 minutes with a no-obligation cash offer.
Estimated market value
$447,400

