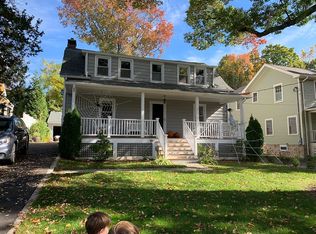Be prepared to fall in love! Down-to-the-studs renovation & masterfully executed expansion in downtown Cos Cob with glorious outdoor spaces. Stylish Kitchen, Living Room w wood burning fireplace, Dining Room plus Bedrm & Full Bath on 1st level. 2nd level has 2 large Bedrooms w walk-in closets, luxe Bath plus Office/Nursery. New windows, roof, hardwd floors, mechanicals. Finished LL plus workrm/storage (~620 sf) & direct access to attached garage. Incredible covered back porch w sky lights to enjoy al fresco living. Fully fenced yard encloses private yard & gardens. Very quiet & tranquil setting yet steps away to all the delights of Cos Cob: artisanal shopping, restaurants, multi parks, farmer's market & music at G'wich Historical Society, schools. Metro-North train less than ½ mile away.
This property is off market, which means it's not currently listed for sale or rent on Zillow. This may be different from what's available on other websites or public sources.

