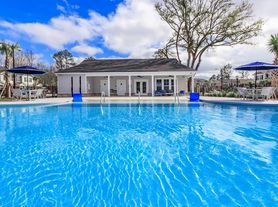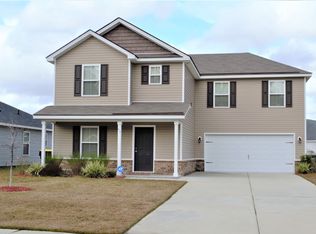This stunning 3-bedroom, 2.5-bath home is truly unmatched in style and design! Tastefully and meticulously decorated throughout, this home will make you never want to leave. From the moment you step inside, you'll be impressed by the elegant touches and thoughtful upgrades.
The recently remodeled master bathroom features custom tilework, a separate shower, and a luxurious soaking tub perfect for relaxing after a long day.
While the photos are beautiful, they simply don't capture the full charm and feel of this home. Come see it in person you'll instantly understand why it's the envy of the neighborhood
House for rent
$2,800/mo
8 Bushwood Dr, Savannah, GA 31407
3beds
1,924sqft
Price may not include required fees and charges.
Singlefamily
Available now
Central air, electric, ceiling fan
Dryer hookup laundry
2 Parking spaces parking
Electric, central, fireplace
What's special
- 35 days |
- -- |
- -- |
Zillow last checked: 8 hours ago
Listing updated: November 20, 2025 at 10:34pm
Travel times
Looking to buy when your lease ends?
Consider a first-time homebuyer savings account designed to grow your down payment with up to a 6% match & a competitive APY.
Facts & features
Interior
Bedrooms & bathrooms
- Bedrooms: 3
- Bathrooms: 3
- Full bathrooms: 2
- 1/2 bathrooms: 1
Heating
- Electric, Central, Fireplace
Cooling
- Central Air, Electric, Ceiling Fan
Appliances
- Included: Dishwasher, Microwave, Oven, Range, Refrigerator, Stove
- Laundry: Dryer Hookup, Hookups, Laundry Room, Washer Hookup
Features
- Bathtub, Breakfast Area, Breakfast Bar, Ceiling Fan(s), Double Vanity, Fireplace, Primary Suite, Separate Shower, Upper Level Primary
- Flooring: Carpet, Tile, Wood
- Has fireplace: Yes
Interior area
- Total interior livable area: 1,924 sqft
Video & virtual tour
Property
Parking
- Total spaces: 2
- Parking features: Covered
- Details: Contact manager
Features
- Exterior features: Alley, Architecture Style: Traditional, Bathtub, Breakfast Area, Breakfast Bar, Ceiling Fan(s), Detached, Double Vanity, Dryer Hookup, Electric Water Heater, Factory Built, Fireplace, Flooring: Wood, Great Room, Heating system: Central, Heating: Electric, Laundry Room, Lot Features: Alley, Next Move Real Estat, Primary Suite, Roof Type: Asphalt, Separate Shower, Upper Level Primary, Washer Hookup
Details
- Parcel number: 21016A01072
Construction
Type & style
- Home type: SingleFamily
- Property subtype: SingleFamily
Materials
- Roof: Asphalt
Condition
- Year built: 2004
Community & HOA
Location
- Region: Savannah
Financial & listing details
- Lease term: Contact For Details
Price history
| Date | Event | Price |
|---|---|---|
| 10/8/2025 | Price change | $390,000-3.7%$203/sqft |
Source: | ||
| 9/10/2025 | Price change | $2,800$1/sqft |
Source: Hive MLS #SA333884 | ||
| 9/9/2025 | Price change | $405,000-3.6%$210/sqft |
Source: | ||
| 7/5/2025 | Listed for sale | $420,000+138.6%$218/sqft |
Source: | ||
| 5/3/2018 | Sold | $176,000+4.8%$91/sqft |
Source: Public Record | ||

