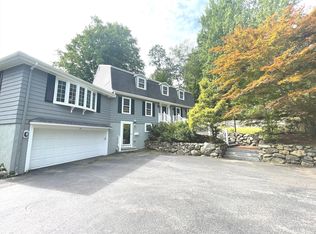What do they say are the three rules of real estate? Location, Location, Location! This classic four bedroom colonial is perched in the perfect spot on a quiet cul-de-sac just steps from Lexington High School and all of the recreational facilities the town has to offer. Impeccably maintained, this welcoming home has a gracious entryway the leads to large front-to-back living room with bay window just perfect for entertaining. Updated kitchen with chef-style Viking gas stove is adjacent to dining room and looks out over the cathedral ceiling family room with fireplace where everyone can relax and spend time together. Four large corner bedrooms upstairs all with hardwood floors and good closets. Over-sized two car garage leads to a mudroom and finished lower level with many possibilities. Back yard is private with large deck perfect for BBQ's and parties. No more driving everyone around, you'll be a stone's throw from LHS, Hayden, town pool, track and Lexington Center. Unpack and enjoy!
This property is off market, which means it's not currently listed for sale or rent on Zillow. This may be different from what's available on other websites or public sources.
