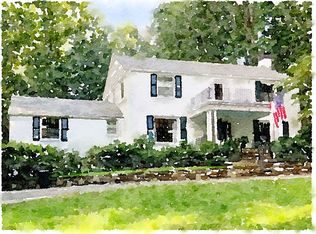Historic 1939 home in the heart of Biltmore Forest. Restored & renovated while keeping the coveted detailing that make this era's homes so in demand. Newer addition of main level master suite with his and her walk-in custom closets. Remodeled kitchen features intelligent design & conveniences for living today's lifestyle. Gray granite exterior & mature landscaping creates one of the most stately homes in Biltmore Forest.
This property is off market, which means it's not currently listed for sale or rent on Zillow. This may be different from what's available on other websites or public sources.
