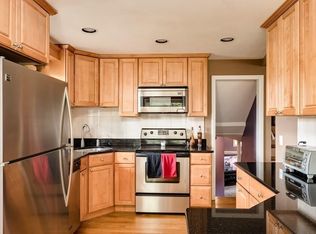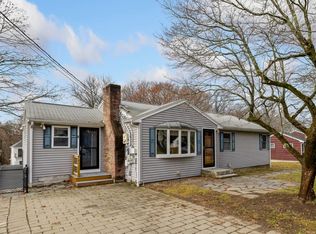WELCOME HOME to your Spacious, Beautiful, Sunny Ranch located on the end of a quiet Cul De Sac in one of Burlington's most convenient locations! Updated Granite Kitchen, Master Bath, Basement Play Space, and Large Sunny Family Room, 2 Car Attached Garage and proximity to 128 make this home your absolute perfect match! Enjoy warmer months entertaining in your level yard complete with paver patio and cuddle up in the cooler months in front of 1 of your 2 Fireplaces! Don't miss out on this rare offering in desirable Burlington! Showings held at open houses Thursday 5-7, Friday 10:30-12. Saturday 1-3.
This property is off market, which means it's not currently listed for sale or rent on Zillow. This may be different from what's available on other websites or public sources.

