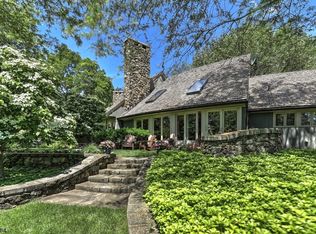Custom Tewksbury Contemporary on 50± Acres of Tranquility Nestled into some of the Hunterdon Hills' most scenic countryside is a beautiful custom-built contemporary offered for the very first time by the original owners. Sited along a quiet road amid nearly 50 acres of natural beauty in Tewksbury, this home was created in the late 1980s. The architecture showcases many of that time period's innovative design approaches such as high ceilings, railed overlooks, an abundance of stone and wood finishes, and a strong connection between the indoor and outdoor spaces via glass doors, skylights. A graceful open floor plan presents five bedrooms, four full baths and two powder rooms on three finished levels. Mature trees and green lawns are enhanced by manicured landscapes, lovely hardscapes and an in-ground pool with pool house. There is also a barn-style detached three-car garage featuring a storage loft. Sunlight streams into the updated layout detailed with hardwood floors, four fireplaces, beamed ceilings, curving walls, recessed lights and neutral paint colors. Principal spaces span from the gracious entrance foyer which offers sightlines into these well-appointed rooms. Enclosed by window walls, an expansive gathering area is separated by a series of curving steps descending from the dining room to the living room. Both feature marble fireplaces, hardwood floors, beamed ceilings and stunning woodland views. The butler's pantry streamlines entertaining with ample storage and prep space. A gallery hallway connects these rooms to the updated kitchen featuring custom wood cabinets, upscale stainless steel and wood-paneled appliances, a built-in granite table and views into the adjoining family room. Anchoring the family room is a raised hearth stone fireplace while other notable design elements include cathedral ceilings with skylights, designer pendant lighting, window walls and a spiral staircase to a lofted game room above. This staircase also serves the finished lower level. Nearby are a powder room and convenient mud room. The master suite on the main level makes one-level living an appealing option. This inviting area has glass doors to the stone terrace, a curved stone fireplace, crown moldings and hardwood floors. An updated master bath contains a huge double sink vanity, stand-alone soaking tub and custom tile flooring. Upstairs, a second master suite set under angled ceilings is arranged with a sitting area, glass door to a view-filled deck, and private full bath. Three more bedrooms share two additional full baths on this level. Spacious and carpeted, the finished basement offers a woodstove set into a stone wall, a recreation room, exercise space, kitchenette and powder room. Tewksbury Township presents numerous recreational opportunities, cultural events and community activities. Students attend highly-ranked public and private schools in the area. Transportation and a network of local and interstate highways are available locally for access to New York City and Newark Liberty International Airport. Nestled into some of the Hunterdon Hills' most scenic countryside is a beautiful custom-built contemporary offered for the very first time by the original owners. Sited along a quiet road amid nearly 50 acres of natural beauty in Tewksbury, this home was created in the late 1980s. The architecture showcases many of that time period's innovative design approaches such as high ceilings, railed overlooks, an abundance of stone and wood finishes, and a strong connection between the indoor and outdoor spaces via glass doors, skylights. A graceful open floor plan presents five bedrooms, four full baths and two powder rooms on three finished levels. Mature trees and green lawns are enhanced by manicured landscapes, lovely hardscapes and an in-ground pool with pool house. There is also a barn-style detached three-car garage featuring a storage loft. Sunlight streams into the updated layout detailed with hardwood floors, four fireplaces, beamed ceilings, curving walls, recessed lights and neutral paint colors. Principal spaces span from the gracious entrance foyer which offers sightlines into these well-appointed rooms. Enclosed by window walls, an expansive gathering area is separated by a series of curving steps descending from the dining room to the living room. Both feature marble fireplaces, hardwood floors, beamed ceilings and stunning woodland views. The butler's pantry streamlines entertaining with ample storage and prep space. A gallery hallway connects these rooms to the updated kitchen featuring custom wood cabinets, upscale stainless steel and wood-paneled appliances, a built-in granite table and views into the adjoining family room. Anchoring the family room is a raised hearth stone fireplace while other notable design elements include cathedral ceilings with skylights, designer pendant lighting, window walls and a spiral staircase to a lofted game room above. This staircase also serves the finished lower level. Nearby are a powder room and convenient mud room. The master suite on the main level makes one-level living an appealing option. This inviting area has glass doors to the stone terrace, a curved stone fireplace, crown moldings and hardwood floors. An updated master bath contains a huge double sink vanity, stand-alone soaking tub and custom tile flooring. Upstairs, a second master suite set under angled ceilings is arranged with a sitting area, glass door to a view-filled deck, and private full bath. Three more bedrooms share two additional full baths on this level. Spacious and carpeted, the finished basement offers a woodstove set into a stone wall, a recreation room, exercise space, kitchenette and powder room. Tewksbury Township presents numerous recreational opportunities, cultural events and community activities. Students attend highly-ranked public and private schools in the area. Transportation and a network of local and interstate highways are available locally for access to New York City and Newark Liberty International Airport.
This property is off market, which means it's not currently listed for sale or rent on Zillow. This may be different from what's available on other websites or public sources.
