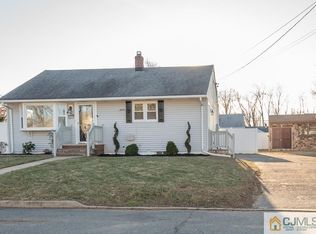Sold for $815,000 on 12/20/23
$815,000
8 Burnham Rd, East Brunswick, NJ 08816
5beds
--sqft
Single Family Residence
Built in ----
6,500 Square Feet Lot
$854,000 Zestimate®
$--/sqft
$4,296 Estimated rent
Home value
$854,000
$811,000 - $897,000
$4,296/mo
Zestimate® history
Loading...
Owner options
Explore your selling options
What's special
High end custom home ready for its new owners. New construction on existing foundation. No expense has been spared throughout this custom designed gem featuring 5 Bed/3.5 baths, stylish gourmet kitchen, fully finished basement, high efficiency multi-zone HVAC and so much more. Kitchen features SS appliances, quartz countertops with center island accompanying tons of cabinet space and a pantry. The gas fireplace offers warmth and atmosphere with just a flick of the switch, while the first floor bedroom provides opportunity for generational living accommodations, or an in home office. Upstairs, the oversized owners suit is complete with bespoke tile work in washroom including a vessel tub and double sinks in quartz vanity top adjacent to a massive walkin closet. Three additional bedrooms and a convenient laundry room complete this level. The fully finished basement gives you the room you need for media, recreation or at home office. Convenient half bath adds extra flexibility to this space. All this, while located in sought after East Brunswick highly rated school system, and just steps away for bus line direct to NYC. Shopping and great local restaurants are also just minutes away. Don't miss all this fantastic "Forever" home has to offer for years to come.
Zillow last checked: 8 hours ago
Listing updated: December 26, 2023 at 01:23pm
Listed by:
MICHAEL FAVALE,
CENTURY 21 GLORIA ZASTKO REALT 732-297-0600
Source: All Jersey MLS,MLS#: 2404132R
Facts & features
Interior
Bedrooms & bathrooms
- Bedrooms: 5
- Bathrooms: 4
- Full bathrooms: 3
- 1/2 bathrooms: 1
Primary bedroom
- Features: Two Sinks, Full Bath, Walk-In Closet(s)
Bathroom
- Features: Stall Shower and Tub, Two Sinks
Dining room
- Features: Living Dining Combo
Kitchen
- Features: Granite/Corian Countertops, Kitchen Exhaust Fan, Kitchen Island, Pantry, Separate Dining Area
Basement
- Area: 0
Heating
- Zoned, Separate Control, Forced Air, Separate Furnaces
Cooling
- Central Air, Ceiling Fan(s), Zoned, Separate Control
Appliances
- Included: Dishwasher, Gas Range/Oven, Exhaust Fan, Microwave, Refrigerator, Kitchen Exhaust Fan, Electric Water Heater
Features
- 1 Bedroom, Kitchen, Living Room, Bath Full, Dining Room, 4 Bedrooms, Laundry Room, Bath Main, Attic
- Flooring: Carpet, Ceramic Tile, Wood
- Windows: Insulated Windows
- Basement: Finished, Bath Half, Recreation Room, Storage Space, Interior Entry, Utility Room
- Number of fireplaces: 1
- Fireplace features: Gas
Interior area
- Total structure area: 0
Property
Parking
- Total spaces: 1
- Parking features: 1 Car Width, 2 Cars Deep, Asphalt, Garage, Attached, Garage Door Opener
- Attached garage spaces: 1
- Has uncovered spaces: Yes
Features
- Levels: Two, At Grade
- Stories: 2
- Exterior features: Fencing/Wall, Storage Shed, Yard, Insulated Pane Windows
- Pool features: None
- Fencing: Fencing/Wall
Lot
- Size: 6,500 sqft
- Dimensions: 100.00 x 65.00
- Features: Near Shopping, Level, Near Public Transit
Details
- Additional structures: Shed(s)
- Parcel number: 04001320800004
- Zoning: R3
Construction
Type & style
- Home type: SingleFamily
- Architectural style: Colonial
- Property subtype: Single Family Residence
Materials
- Roof: Asphalt
Utilities & green energy
- Electric: 200 Amp(s)
- Gas: Natural Gas
- Sewer: Public Sewer
- Water: Public
- Utilities for property: Cable Connected, Electricity Connected, Natural Gas Connected
Community & neighborhood
Location
- Region: East Brunswick
Other
Other facts
- Ownership: Fee Simple
Price history
| Date | Event | Price |
|---|---|---|
| 12/20/2023 | Sold | $815,000-1.3% |
Source: | ||
| 11/25/2023 | Pending sale | $826,000 |
Source: | ||
| 11/21/2023 | Contingent | $826,000 |
Source: | ||
| 10/24/2023 | Price change | $826,000-2.7% |
Source: | ||
| 10/8/2023 | Listed for sale | $849,000+183% |
Source: | ||
Public tax history
| Year | Property taxes | Tax assessment |
|---|---|---|
| 2025 | $14,813 +105.1% | $125,300 +105.1% |
| 2024 | $7,223 +2.8% | $61,100 |
| 2023 | $7,028 +0.3% | $61,100 |
Find assessor info on the county website
Neighborhood: 08816
Nearby schools
GreatSchools rating
- 7/10Chittick Elementary SchoolGrades: PK-4Distance: 0.3 mi
- 5/10Churchill Junior High SchoolGrades: 7-9Distance: 3.1 mi
- 9/10East Brunswick High SchoolGrades: 10-12Distance: 1.4 mi
Get a cash offer in 3 minutes
Find out how much your home could sell for in as little as 3 minutes with a no-obligation cash offer.
Estimated market value
$854,000
Get a cash offer in 3 minutes
Find out how much your home could sell for in as little as 3 minutes with a no-obligation cash offer.
Estimated market value
$854,000
