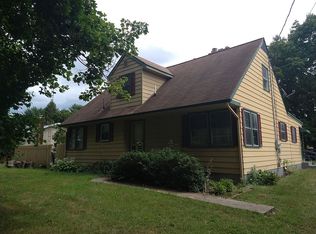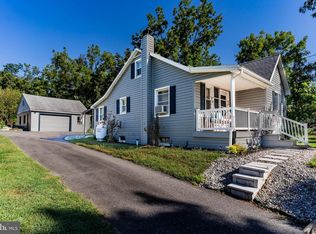Sold for $226,000
$226,000
8 Burgners Mill Rd, Carlisle, PA 17015
4beds
2,124sqft
Single Family Residence
Built in 1970
0.87 Acres Lot
$321,300 Zestimate®
$106/sqft
$2,172 Estimated rent
Home value
$321,300
$292,000 - $350,000
$2,172/mo
Zestimate® history
Loading...
Owner options
Explore your selling options
What's special
Upcoming Auction May 6th @ 12:00 .87 Acre w/ 2 story home, 2,124 sq. ft. of living space; split foyer, kitchen w/ hardwood floors, dining room, living room, lg. family room, 4 bedrooms, 2 ½ baths; Attached Sun room w/ lg. deck area; 1 car attached garage, lg. detached 2 story 3 car oversized garage, Paved driveway, lg. backyard; Big Spring School District, Public Sewer, Private Well; Beautiful Country Lot w/ mature trees, plenty of room for your Hobbies w/ a total of 4 car garage area & lg. Clear Span 2nd story above detached 3 car garage; Lg. deck area gives access from house to 2nd story of garage; Seller is motivated to sell, come prepared to buy;
Zillow last checked: 8 hours ago
Listing updated: June 20, 2023 at 05:01pm
Listed by:
Thomas Stewart 717-932-2599,
Cavalry Realty LLC
Bought with:
Thomas Stewart, RM420558
Cavalry Realty LLC
Source: Bright MLS,MLS#: PACB2019496
Facts & features
Interior
Bedrooms & bathrooms
- Bedrooms: 4
- Bathrooms: 3
- Full bathrooms: 2
- 1/2 bathrooms: 1
- Main level bathrooms: 1
- Main level bedrooms: 1
Basement
- Area: 0
Heating
- Radiant, Wood
Cooling
- None
Appliances
- Included: Oven/Range - Electric, Refrigerator, Water Heater
- Laundry: Main Level, Has Laundry
Features
- Attic, Combination Dining/Living, Combination Kitchen/Dining, Entry Level Bedroom, Open Floorplan, Kitchen - Country, Primary Bath(s), Dry Wall
- Flooring: Carpet, Hardwood
- Has basement: No
- Has fireplace: No
Interior area
- Total structure area: 2,124
- Total interior livable area: 2,124 sqft
- Finished area above ground: 2,124
- Finished area below ground: 0
Property
Parking
- Total spaces: 8
- Parking features: Garage Faces Side, Oversized, Asphalt, Attached, Detached, Driveway, Off Street
- Attached garage spaces: 4
- Uncovered spaces: 2
Accessibility
- Accessibility features: Accessible Doors, Doors - Swing In
Features
- Levels: Split Foyer,Two
- Stories: 2
- Patio & porch: Deck
- Pool features: None
- Has view: Yes
- View description: Garden
Lot
- Size: 0.87 Acres
- Features: Rural
Details
- Additional structures: Above Grade, Below Grade, Outbuilding
- Parcel number: 46181394035
- Zoning: RESIDENTIAL
- Special conditions: Auction
Construction
Type & style
- Home type: SingleFamily
- Property subtype: Single Family Residence
Materials
- Block, Brick Front, Copper Plumbing, Frame, Stick Built, Vinyl Siding
- Foundation: Permanent
- Roof: Shingle
Condition
- Very Good
- New construction: No
- Year built: 1970
Utilities & green energy
- Electric: 200+ Amp Service
- Sewer: Public Sewer
- Water: Well
- Utilities for property: Phone, Sewer Available, Water Available
Community & neighborhood
Location
- Region: Carlisle
- Subdivision: Plainfield
- Municipality: WEST PENNSBORO TWP
Other
Other facts
- Listing agreement: Exclusive Right To Sell
- Listing terms: Cash,Conventional
- Ownership: Fee Simple
- Road surface type: Black Top
Price history
| Date | Event | Price |
|---|---|---|
| 6/20/2023 | Sold | $226,000$106/sqft |
Source: | ||
Public tax history
| Year | Property taxes | Tax assessment |
|---|---|---|
| 2025 | $3,355 +2.7% | $172,000 |
| 2024 | $3,267 +1.3% | $172,000 |
| 2023 | $3,226 +2.1% | $172,000 |
Find assessor info on the county website
Neighborhood: Plainfield
Nearby schools
GreatSchools rating
- 6/10Mount Rock Elementary SchoolGrades: K-5Distance: 5.5 mi
- 6/10Big Spring Middle SchoolGrades: 6-8Distance: 5.5 mi
- 4/10Big Spring High SchoolGrades: 9-12Distance: 5.5 mi
Schools provided by the listing agent
- High: Big Spring
- District: Big Spring
Source: Bright MLS. This data may not be complete. We recommend contacting the local school district to confirm school assignments for this home.
Get pre-qualified for a loan
At Zillow Home Loans, we can pre-qualify you in as little as 5 minutes with no impact to your credit score.An equal housing lender. NMLS #10287.
Sell for more on Zillow
Get a Zillow Showcase℠ listing at no additional cost and you could sell for .
$321,300
2% more+$6,426
With Zillow Showcase(estimated)$327,726

