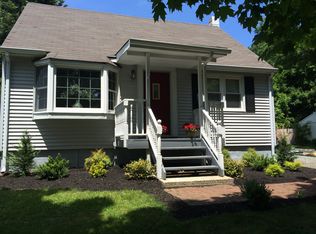Closed
$430,000
8 Bunnvale Rd, Lebanon Twp., NJ 07830
3beds
4baths
--sqft
Single Family Residence
Built in 1995
0.44 Acres Lot
$707,700 Zestimate®
$--/sqft
$4,489 Estimated rent
Home value
$707,700
$658,000 - $764,000
$4,489/mo
Zestimate® history
Loading...
Owner options
Explore your selling options
What's special
Zillow last checked: 16 hours ago
Listing updated: June 04, 2025 at 08:01am
Listed by:
Mark Duke 908-689-3500,
Era Duke Realtors
Bought with:
Linda Okupski
Keller Williams Real Estate
Source: GSMLS,MLS#: 3916993
Price history
| Date | Event | Price |
|---|---|---|
| 5/29/2025 | Sold | $430,000-3.4% |
Source: | ||
| 3/21/2025 | Pending sale | $445,000 |
Source: | ||
| 2/24/2025 | Price change | $445,000-2.2% |
Source: | ||
| 1/27/2025 | Price change | $455,000-2.2% |
Source: | ||
| 12/30/2024 | Price change | $465,000-3.1% |
Source: | ||
Public tax history
| Year | Property taxes | Tax assessment |
|---|---|---|
| 2025 | $12,350 | $441,400 |
| 2024 | $12,350 +4.2% | $441,400 |
| 2023 | $11,856 +9% | $441,400 |
Find assessor info on the county website
Neighborhood: 07830
Nearby schools
GreatSchools rating
- 6/10Woodglen Elementary SchoolGrades: 5-8Distance: 1 mi
- 7/10Voorhees High SchoolGrades: 9-12Distance: 0.4 mi
- 6/10Valley View Elementary SchoolGrades: PK-4Distance: 2 mi
Get a cash offer in 3 minutes
Find out how much your home could sell for in as little as 3 minutes with a no-obligation cash offer.
Estimated market value
$707,700
Get a cash offer in 3 minutes
Find out how much your home could sell for in as little as 3 minutes with a no-obligation cash offer.
Estimated market value
$707,700
