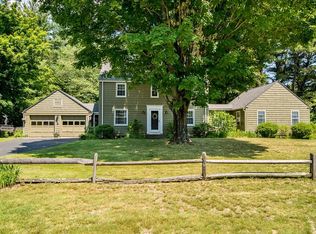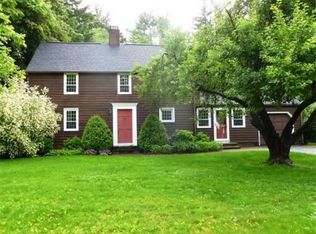Come see this bright 3 bedroom 1.5 bath ranch in Wilbraham. Large 2 car garage and plenty of private yard to enjoy the outdoors. Hardwood floors in many of the living areas. Great, bright eat in kitchen with and island. Enjoy the warmer weather on the large deck which is nearly maintenance free. New roof (2019). This home also features a large storage shed, fireplace, and stackable washer and dryer. Gas line piped to the deck for hook up to a gas grill
This property is off market, which means it's not currently listed for sale or rent on Zillow. This may be different from what's available on other websites or public sources.


