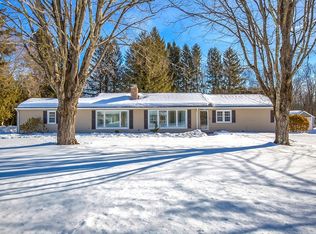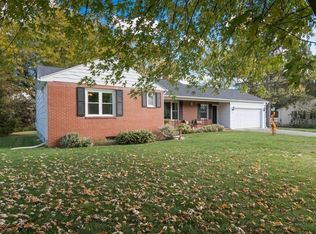Revitalized & Refined best describes this Beautiful Cape situated on 1.51 acres!! First flr features a lovely kitchen renovated in 2016 w/ new cabinetry, granite c tops, ss appliances w/ access to a covered patio dining area. Wide open to thee formal dining rm offering wainscoting, bamboo hardwood flrs & sliders to a 20 x 40 deck dining area is just another great amenity. Spacious & Inviting living rm highlights bamboo flrs opening to a hallway area w/ buit-in's, fantastic renovated full bath w/ tiled tub/shower, master bdrm suite w/ hdwd floors, renovated master bth (2011) w/ tiled shower, new cabinetry, granite c tops & a fabulous walk in closet. Second bdrm located on first flr w/ hdwd flrs & double closet, massive third bdrm situated on the third flr featuring bamboo flrs. First flr dining area offers a ductless mini split for heating & cooling (2018). Upgrades include: Septic (2013), boiler (1/17), 200 amp breaker, exterior painted (2017), deck, garage dr & much more! Come buy!
This property is off market, which means it's not currently listed for sale or rent on Zillow. This may be different from what's available on other websites or public sources.

