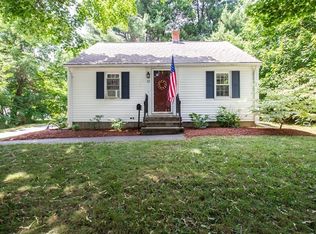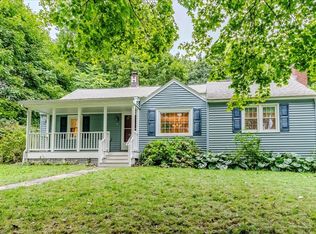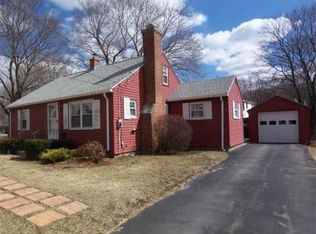* ZERO MONEY DOWN $1,145 Per Month * Two Large Bedrooms on Second Floor * Hardwood Flooring * Deck Off Kitchen Leads to Fenced Backyard * Fantastic Commuter Location * 0% Down 30 Years 4.0% APR to those who qualify. * Loan and interest only * Taxes insurance not included * Rates As of 5/21/20 _____________________________________________________________________________________________________________________________________ Looking for that great start! This cape in a desirable neighborhood near West Boyleston/ Holden/ Worcester line offers Two large, front-to-back bedrooms on second floor. 1.5 baths. Hardwood flooring. Deck off kitchen leads to extremely private, fenced back yard. Fantastic commuter location with close proximity to I-190 for 290, 495 and I-90 access. School choice is an option too! Optional 13 month limited home warranty included from HWA Home Warranty limited to components/structure.
This property is off market, which means it's not currently listed for sale or rent on Zillow. This may be different from what's available on other websites or public sources.


