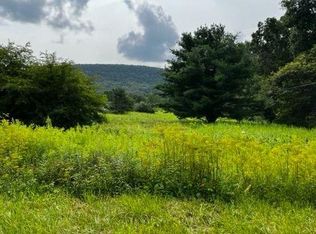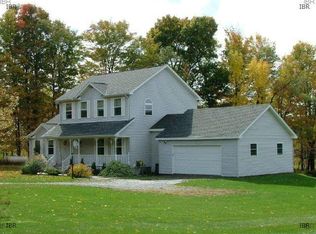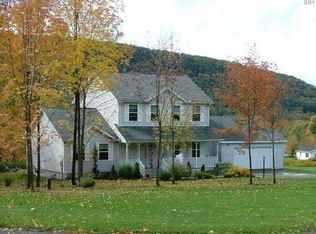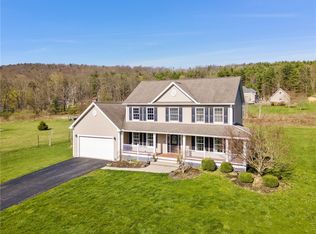Closed
$620,000
8 Brook Tree Ln, Ithaca, NY 14850
4beds
3,575sqft
Single Family Residence
Built in 2004
1.31 Acres Lot
$-- Zestimate®
$173/sqft
$3,215 Estimated rent
Home value
Not available
Estimated sales range
Not available
$3,215/mo
Zestimate® history
Loading...
Owner options
Explore your selling options
What's special
Welcome to Your Dream Home in Ellis Hollow!
Nestled on a quiet dead-end street with mature landscaping, this stunning 3,575 sq. ft. home offers tranquility and elegance within the Ithaca Central School District.
Step inside to an open-concept living and kitchen area, ideal for modern living and entertaining. A separate dining room adds charm, while a versatile bonus room on the main floor serves as the perfect office or study.
The second floor boasts four spacious bedrooms, including a luxurious primary suite with a private en suite bathroom. The additional three bedrooms share a full bath, offering comfort and convenience for family or guests.
The finished lower level invites creativity, with endless possibilities to transform the space into a recreation room, family area, craft room, or a combination of all three.
Outdoor living shines with a large back deck, perfect for entertaining or simply enjoying the serenity of the 1.31 scenic acres. The property also features a two-car attached garage and an additional two-car detached garage with a bonus workshop
space.
Enjoy the perfect blend of privacy and convenience, with shopping, dining, and universities just a short drive away.
Your dream lifestyle awaits in Ellis Hollow. Schedule your showing today!
Zillow last checked: 8 hours ago
Listing updated: July 02, 2025 at 07:20am
Listed by:
Jill Burlington 607-257-0666,
Warren Real Estate of Ithaca Inc.
Bought with:
Gillian Ryan, 10401261533
Warren Real Estate of Ithaca Inc.
Source: NYSAMLSs,MLS#: R1588762 Originating MLS: Ithaca Board of Realtors
Originating MLS: Ithaca Board of Realtors
Facts & features
Interior
Bedrooms & bathrooms
- Bedrooms: 4
- Bathrooms: 3
- Full bathrooms: 3
- Main level bathrooms: 1
Bedroom 1
- Level: Second
Bedroom 1
- Level: Second
Bedroom 2
- Level: Second
Bedroom 2
- Level: Second
Bedroom 3
- Level: Second
Bedroom 3
- Level: Second
Bedroom 4
- Level: Second
Bedroom 4
- Level: Second
Basement
- Level: Basement
Basement
- Level: Basement
Dining room
- Level: First
Dining room
- Level: First
Family room
- Level: Basement
Family room
- Level: Basement
Kitchen
- Level: First
Kitchen
- Level: First
Living room
- Level: First
Living room
- Level: First
Heating
- Propane, Zoned, Hot Water
Cooling
- Zoned, Attic Fan, Central Air
Appliances
- Included: Dryer, Dishwasher, Electric Cooktop, Exhaust Fan, Microwave, Propane Water Heater, Refrigerator, Range Hood, Washer, Water Softener Owned
- Laundry: Main Level
Features
- Breakfast Bar, Ceiling Fan(s), Den, Separate/Formal Dining Room, Entrance Foyer, Eat-in Kitchen, Separate/Formal Living Room, Granite Counters, Home Office, Jetted Tub, Kitchen/Family Room Combo, Pantry, Pull Down Attic Stairs, Storage, Natural Woodwork, Programmable Thermostat, Workshop
- Flooring: Carpet, Ceramic Tile, Hardwood, Varies
- Basement: Full,Finished
- Attic: Pull Down Stairs
- Has fireplace: No
Interior area
- Total structure area: 3,575
- Total interior livable area: 3,575 sqft
Property
Parking
- Total spaces: 4
- Parking features: Attached, Electricity, Garage, Heated Garage, Storage, Workshop in Garage, Garage Door Opener
- Attached garage spaces: 4
Features
- Levels: Two
- Stories: 2
- Patio & porch: Deck, Open, Porch
- Exterior features: Awning(s), Blacktop Driveway, Deck, Propane Tank - Leased
- Fencing: Pet Fence
Lot
- Size: 1.31 Acres
- Dimensions: 197 x 295
- Features: Irregular Lot, Residential Lot
Details
- Additional structures: Second Garage
- Parcel number: 76.132
- Special conditions: Standard
Construction
Type & style
- Home type: SingleFamily
- Architectural style: Contemporary,Two Story
- Property subtype: Single Family Residence
Materials
- Frame, Vinyl Siding
- Foundation: Poured
- Roof: Asphalt
Condition
- Resale
- Year built: 2004
Utilities & green energy
- Sewer: Septic Tank
- Water: Well
- Utilities for property: Cable Available, High Speed Internet Available
Community & neighborhood
Security
- Security features: Security System Owned
Community
- Community features: Trails/Paths
Location
- Region: Ithaca
Other
Other facts
- Listing terms: Cash,Conventional
Price history
| Date | Event | Price |
|---|---|---|
| 7/1/2025 | Sold | $620,000-0.6%$173/sqft |
Source: | ||
| 6/26/2025 | Pending sale | $624,000$175/sqft |
Source: | ||
| 4/14/2025 | Contingent | $624,000$175/sqft |
Source: | ||
| 4/9/2025 | Price change | $624,000-3.2%$175/sqft |
Source: | ||
| 3/19/2025 | Price change | $644,900-5.8%$180/sqft |
Source: | ||
Public tax history
| Year | Property taxes | Tax assessment |
|---|---|---|
| 2024 | -- | $580,000 +43.6% |
| 2023 | -- | $404,000 +4.9% |
| 2022 | -- | $385,000 |
Find assessor info on the county website
Neighborhood: 14850
Nearby schools
GreatSchools rating
- 8/10Caroline Elementary SchoolGrades: PK-5Distance: 2 mi
- 6/10Dewitt Middle SchoolGrades: 6-8Distance: 6.1 mi
- 9/10Ithaca Senior High SchoolGrades: 9-12Distance: 6.8 mi
Schools provided by the listing agent
- Elementary: Caroline Elementary
- District: Ithaca
Source: NYSAMLSs. This data may not be complete. We recommend contacting the local school district to confirm school assignments for this home.



