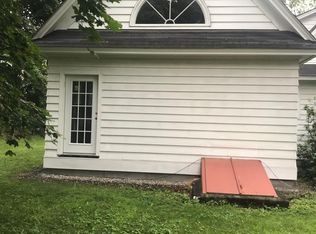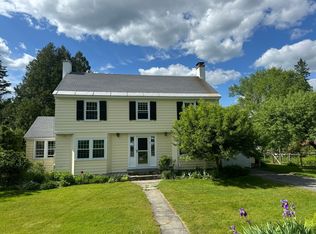Closed
Listed by:
Jane Darrach,
Martha E. Diebold/Hanover 603-643-4200
Bought with: Martha E. Diebold/Hanover
$1,800,000
8 Brockway Road, Hanover, NH 03755
4beds
2,738sqft
Single Family Residence
Built in 1931
0.25 Acres Lot
$1,875,800 Zestimate®
$657/sqft
$4,804 Estimated rent
Home value
$1,875,800
$1.63M - $2.18M
$4,804/mo
Zestimate® history
Loading...
Owner options
Explore your selling options
What's special
Beautifully renovated classic four bedroom Hanover home, walking distance to Main Street, Dartmouth College and Hanover High School. Three bedrooms and two baths on the second floor, modern primary suite addition on the first floor, presently being rented as a studio apartment. Gracious living room with fireplace, dining room and large, bright eat-in kitchen with butler's pantry. Two offices on the first floor. Gorgeous hardwood floors throughout. Large deck, 2 car garage. Beautiful trees. Super neighborhood.
Zillow last checked: 8 hours ago
Listing updated: December 11, 2024 at 07:29am
Listed by:
Jane Darrach,
Martha E. Diebold/Hanover 603-643-4200
Bought with:
Jane Darrach
Martha E. Diebold/Hanover
Source: PrimeMLS,MLS#: 5019975
Facts & features
Interior
Bedrooms & bathrooms
- Bedrooms: 4
- Bathrooms: 3
- Full bathrooms: 3
Heating
- Oil, Steam
Cooling
- None
Appliances
- Included: Dishwasher, Dryer, Wall Oven, Electric Range, Gas Range, Refrigerator, Washer, Water Heater off Boiler
Features
- In-Law/Accessory Dwelling, Kitchen Island, Primary BR w/ BA, Natural Light, Natural Woodwork, Walk-In Closet(s), Walk-in Pantry
- Flooring: Hardwood, Tile, Wood
- Windows: Blinds
- Basement: Concrete Floor,Partially Finished,Interior Stairs,Interior Entry
- Number of fireplaces: 1
- Fireplace features: Wood Burning, 1 Fireplace
Interior area
- Total structure area: 2,738
- Total interior livable area: 2,738 sqft
- Finished area above ground: 2,738
- Finished area below ground: 0
Property
Parking
- Total spaces: 2
- Parking features: Paved
- Garage spaces: 2
Features
- Levels: Two
- Stories: 2
- Exterior features: Deck
- Frontage length: Road frontage: 114
Lot
- Size: 0.25 Acres
- Features: Landscaped, Level, Sidewalks, Walking Trails, In Town, Near Paths, Neighborhood
Details
- Parcel number: HNOVM023B128L001
- Zoning description: SR3
Construction
Type & style
- Home type: SingleFamily
- Architectural style: Colonial
- Property subtype: Single Family Residence
Materials
- Wood Frame, Clapboard Exterior
- Foundation: Concrete
- Roof: Asphalt Shingle
Condition
- New construction: No
- Year built: 1931
Utilities & green energy
- Electric: Circuit Breakers
- Sewer: Public Sewer
- Utilities for property: Cable Available
Community & neighborhood
Security
- Security features: Carbon Monoxide Detector(s), Smoke Detector(s)
Location
- Region: Hanover
Price history
| Date | Event | Price |
|---|---|---|
| 12/11/2024 | Sold | $1,800,000+0.6%$657/sqft |
Source: | ||
| 12/8/2024 | Contingent | $1,790,000$654/sqft |
Source: | ||
| 10/25/2024 | Listed for sale | $1,790,000+137.1%$654/sqft |
Source: | ||
| 3/1/2019 | Sold | $755,000-2.6%$276/sqft |
Source: | ||
| 1/10/2019 | Listed for sale | $775,000$283/sqft |
Source: Coldwell Banker LIFESTYLES - Hanover #4732507 Report a problem | ||
Public tax history
| Year | Property taxes | Tax assessment |
|---|---|---|
| 2024 | $17,879 +3.9% | $927,800 |
| 2023 | $17,201 +4.2% | $927,800 |
| 2022 | $16,506 +29.2% | $927,800 |
Find assessor info on the county website
Neighborhood: 03755
Nearby schools
GreatSchools rating
- 9/10Bernice A. Ray SchoolGrades: K-5Distance: 1.8 mi
- 8/10Frances C. Richmond SchoolGrades: 6-8Distance: 2 mi
- 9/10Hanover High SchoolGrades: 9-12Distance: 0.2 mi
Schools provided by the listing agent
- Elementary: Bernice A. Ray School
- Middle: Frances C. Richmond Middle Sch
- High: Hanover High School
- District: Dresden
Source: PrimeMLS. This data may not be complete. We recommend contacting the local school district to confirm school assignments for this home.

Get pre-qualified for a loan
At Zillow Home Loans, we can pre-qualify you in as little as 5 minutes with no impact to your credit score.An equal housing lender. NMLS #10287.

