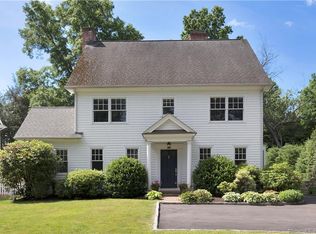Breathtaking L.I. Sound views from this meticulously maintained Georgian English style brick home on the Belle Haven peninsula less than a mile to train, downtown Greenwich, & I-95. This property boasts a fully fenced, heated pool, rebuilt in 2014, a very private setting overlooking Greenwich Harbor,mature landscaping w unique specimen trees, a carriage house w a two room home office or guest suite w bath, kitchenette area + housing for two cars. This elegant home welcomes you w exquisite inlaid floors,a chef's kitchen w butler's pantry off dining room & kitchen , a breakfast area off kitchen &family room w sweeping views.Many rooms have multiple uses. Current master suite includes separate sitting or family room w fire place & water views. Amazing storage.See 3-D Zillow tour. COVID rul
This property is off market, which means it's not currently listed for sale or rent on Zillow. This may be different from what's available on other websites or public sources.
