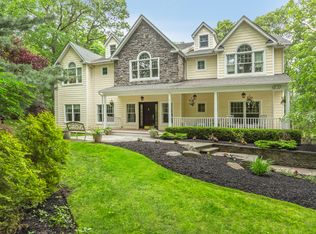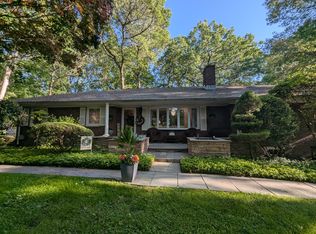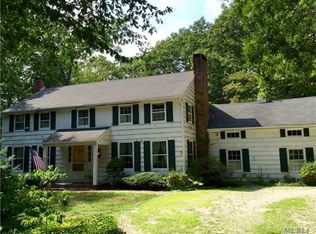Sold for $1,265,000
$1,265,000
8 British Colony Road, Fort Salonga, NY 11768
4beds
4,264sqft
Single Family Residence, Residential
Built in 1959
4,264 Square Feet Lot
$1,319,900 Zestimate®
$297/sqft
$6,853 Estimated rent
Home value
$1,319,900
$1.19M - $1.47M
$6,853/mo
Zestimate® history
Loading...
Owner options
Explore your selling options
What's special
Spacious Colonial located on Long Island’s North Shore, Fort Salonga with exclusive private Homeowner Association's picturesque beach and pond access! Four bedroom, four Bath one acre property located on a private road with a child-friendly cul-de-sac. The Colonial features two luxurious primary suites - one on the main level and the entire upstairs expansive 2nd level retreat complete with an office, sitting room, built ins, separate dressing room, spa-like bath with oversized shower, jacuzzi tub and double vanity. Additionally on the main level, 2 nice sized bedrooms both with built ins and a Jack n Jill bath. The heart of the home is a sizeable(25'4"X24'7") chef’s dream kitchen featuring radiant heated floors, plenty of workspace, granite counters, high-end Kitchen Aid stainless steel appliances including 6-burner gas stove with oven, a separate additional wall oven, microwave oven, oversized SS refrigerator, wine cooler, beverage frig and storage pantry. Perfectly designed for everyday meals, grand gatherings and parties! The family room and dining area sliding glass doors open to a large deck overlooking the picturesque property. The cozy den features a stone wood-burning fireplace which can also be used as a dining room. The 2000 sq ft full basement has an outside entrance, great room perfect for gatherings, full bath, br, WIC, utility room, newer washer and dryer in laundry room. An attached 2 car garage (with bonus attic storage space) conveniently enters into the kitchen. There is an above-ground oil tank in the garage plus separate outside propane tank for kitchen gas stove. Located just minutes from the Sunken Meadow Parkway, Famed Callahan’s Beach, shops, restaurants, golf courses and the waterfront village of Northport known for its fine restaurants, eateries, dock, boutique shops, vibrant Hotel, theatre and more! LIRR easy accessibility.
Zillow last checked: 8 hours ago
Listing updated: April 14, 2025 at 12:47pm
Listed by:
Jamie Marcantonio,
Signature Premier Properties 631-673-3700
Bought with:
Sari Eidelkind, 10301224114
Lucky to Live Here Realty
Source: OneKey® MLS,MLS#: 820011
Facts & features
Interior
Bedrooms & bathrooms
- Bedrooms: 4
- Bathrooms: 5
- Full bathrooms: 5
Primary bedroom
- Description: With Full Bath and Built ins/WIC
- Level: First
Primary bedroom
- Description: Entire 2nd floor primary bedroom, office,Walk-in-closet, sitting room, and spa-style bath with granite counter vanity with double sinks, with oversized shower and jacuzzi tub.
- Level: Second
Bedroom 2
- Description: Built ins, closet, Jack and Jill bathroom
- Level: First
Bedroom 3
- Description: Built ins, closet
- Level: First
Basement
- Description: Large spacious with OSE, Large recreation room, laundry room, Walk-in closet, br, utility room
- Level: Basement
Basement
- Description: Incredibly spacious, multi rooms,Laundry Room with newer washer and dryer
- Level: Basement
Den
- Description: With Stone fireplace or perfect for Formal Dining room
- Level: First
Dining room
- Description: Dining area open to Family room with doors opening to the deck and beautiful backyard!
- Level: First
Family room
- Description: Open to Dining area and doors to deck
- Level: First
Kitchen
- Description: 25'4"X 24'7" Expansive eat in kitchen with large pantry, 6 burner KitchenAid gas stove with oven, additional wall oven and microwave, tons of cabinet space, stainless steel appliances and second beverage refrigerator, tile floor with radiant floor, wine cooler, large pantry, tremendous work space throughout, desk area too!
- Level: First
Heating
- Oil, Propane
Cooling
- Central Air
Appliances
- Included: Convection Oven, Dishwasher, Dryer, ENERGY STAR Qualified Appliances, Exhaust Fan, Freezer, Gas Cooktop, Gas Oven, Gas Range, Microwave, Oven, Range, Refrigerator, Stainless Steel Appliance(s), Washer, Wine Refrigerator
- Laundry: Washer/Dryer Hookup, In Basement
Features
- First Floor Bedroom, First Floor Full Bath, Breakfast Bar, Built-in Features, Cathedral Ceiling(s), Ceiling Fan(s), Chandelier, Chefs Kitchen, Crown Molding, Double Vanity, Eat-in Kitchen, Entertainment Cabinets, Entrance Foyer, Granite Counters, High Speed Internet, His and Hers Closets, Kitchen Island, Primary Bathroom, Master Downstairs, Natural Woodwork, Open Kitchen, Pantry, Recessed Lighting, Storage
- Flooring: Ceramic Tile, Hardwood
- Basement: Finished,Walk-Out Access
- Attic: None
- Number of fireplaces: 1
- Fireplace features: Wood Burning
Interior area
- Total structure area: 6,237
- Total interior livable area: 4,264 sqft
Property
Parking
- Total spaces: 2
- Parking features: Attached, Garage
- Garage spaces: 2
Features
- Patio & porch: Covered, Porch
- Exterior features: Garden, Lighting, Mailbox, Other
- Waterfront features: Beach Access, Lake Front, Pond
Lot
- Size: 4,264 sqft
Details
- Additional structures: Gazebo
- Parcel number: 0800002000100021000
- Special conditions: None
- Other equipment: Fuel Tank(s)
Construction
Type & style
- Home type: SingleFamily
- Architectural style: Colonial
- Property subtype: Single Family Residence, Residential
Condition
- Year built: 1959
- Major remodel year: 1959
Utilities & green energy
- Sewer: Cesspool
- Water: Public
- Utilities for property: Cable Available, Electricity Connected, Natural Gas Connected, Propane
Community & neighborhood
Community
- Community features: Other
Location
- Region: Northport
HOA & financial
HOA
- Has HOA: Yes
- HOA fee: $450 annually
- Amenities included: Other
- Services included: Other
Other
Other facts
- Listing agreement: Exclusive Right To Sell
Price history
| Date | Event | Price |
|---|---|---|
| 4/14/2025 | Sold | $1,265,000+5.5%$297/sqft |
Source: | ||
| 3/1/2025 | Pending sale | $1,199,000$281/sqft |
Source: | ||
| 2/25/2025 | Listing removed | $1,199,000$281/sqft |
Source: | ||
| 2/10/2025 | Listed for sale | $1,199,000-14.4%$281/sqft |
Source: | ||
| 8/9/2024 | Listing removed | -- |
Source: | ||
Public tax history
| Year | Property taxes | Tax assessment |
|---|---|---|
| 2024 | -- | $9,310 -7.2% |
| 2023 | -- | $10,032 |
| 2022 | -- | $10,032 |
Find assessor info on the county website
Neighborhood: 11768
Nearby schools
GreatSchools rating
- 9/10Fort Salonga Elementary SchoolGrades: PK-3Distance: 1 mi
- 7/10William T Rogers Middle SchoolGrades: 6-8Distance: 2.8 mi
- 9/10Kings Park High SchoolGrades: 9-12Distance: 3.6 mi
Schools provided by the listing agent
- Elementary: Fort Salonga Elementary School
- Middle: William T Rogers Middle School
- High: Kings Park High School
Source: OneKey® MLS. This data may not be complete. We recommend contacting the local school district to confirm school assignments for this home.
Get a cash offer in 3 minutes
Find out how much your home could sell for in as little as 3 minutes with a no-obligation cash offer.
Estimated market value
$1,319,900


