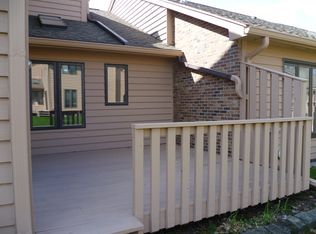~~~~ OPEN THIS SUNDAY 3/25/18 1:00 - 2:30PM ~~~~~Welcome to 8 Brisbane Lane. This is a TRUE 4 bedroom 2.5 bath Town home. Large Kitchen with tile floor, 1st floor laundry off kitchen. Living room with wood look laminate floor, brick gas fire place. Dining room has Sliding glass door to deck. 2nd floor has 4 bedrooms. Master bedroom is King size with walk-in closet and full bath. Finished basement with tons of storage room, Ceder closet in basement.
This property is off market, which means it's not currently listed for sale or rent on Zillow. This may be different from what's available on other websites or public sources.
