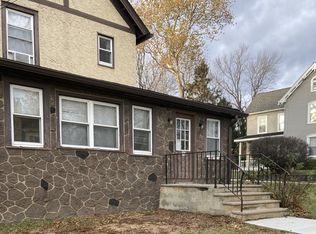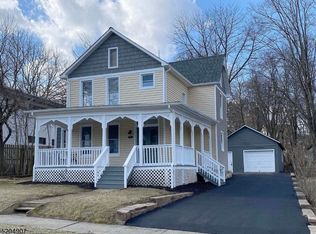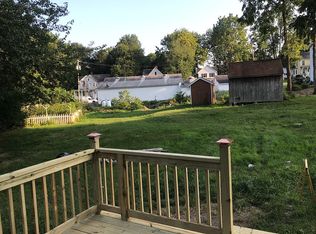Closed
Street View
$439,000
8 Brighton Ave, Andover Boro, NJ 07821
4beds
3baths
--sqft
Single Family Residence
Built in ----
0.4 Acres Lot
$438,900 Zestimate®
$--/sqft
$3,812 Estimated rent
Home value
$438,900
$417,000 - $461,000
$3,812/mo
Zestimate® history
Loading...
Owner options
Explore your selling options
What's special
Zillow last checked: December 19, 2025 at 11:15pm
Listing updated: December 10, 2025 at 06:00am
Listed by:
Laure Mantia 973-293-0085,
Krumpfer Realty Group
Bought with:
Clarissa Vargas
Real
Source: GSMLS,MLS#: 3985397
Price history
| Date | Event | Price |
|---|---|---|
| 12/10/2025 | Sold | $439,000 |
Source: | ||
| 10/15/2025 | Pending sale | $439,000 |
Source: | ||
| 9/7/2025 | Listed for sale | $439,000 |
Source: | ||
| 8/29/2025 | Listing removed | $439,000 |
Source: | ||
| 4/4/2025 | Pending sale | $439,000 |
Source: | ||
Public tax history
| Year | Property taxes | Tax assessment |
|---|---|---|
| 2025 | $7,061 | $217,200 |
| 2024 | $7,061 +0.4% | $217,200 |
| 2023 | $7,035 +6.7% | $217,200 +0.1% |
Find assessor info on the county website
Neighborhood: 07821
Nearby schools
GreatSchools rating
- 7/10Long Pond SchoolGrades: 5-8Distance: 3.8 mi
- 9/10Florence M. Burd Elementary SchoolGrades: PK-4Distance: 4.2 mi
Get a cash offer in 3 minutes
Find out how much your home could sell for in as little as 3 minutes with a no-obligation cash offer.
Estimated market value
$438,900
Get a cash offer in 3 minutes
Find out how much your home could sell for in as little as 3 minutes with a no-obligation cash offer.
Estimated market value
$438,900


