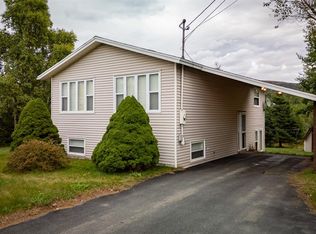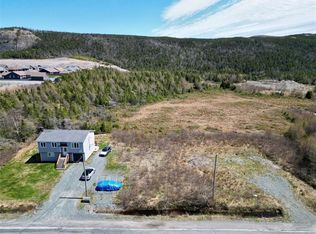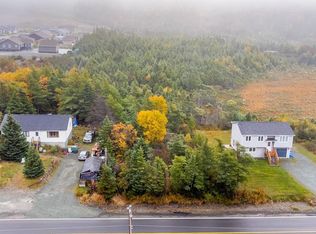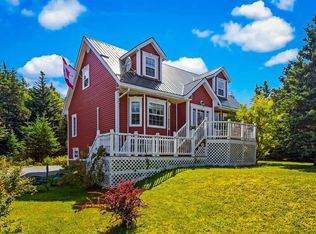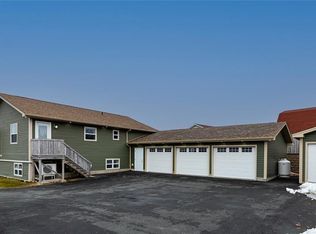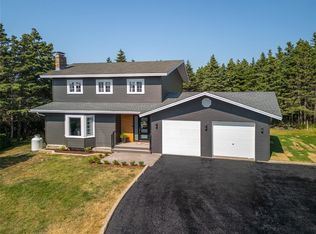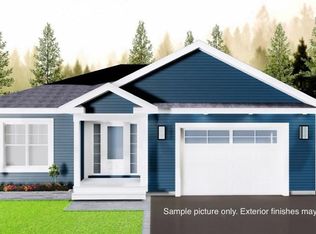8 Briens Road, Holyrood, NL A0A2R0
What's special
- 89 days |
- 42 |
- 0 |
Zillow last checked: 8 hours ago
Listing updated: October 23, 2025 at 06:03am
Ashley Fleming,
3% Realty East Coast,
Brittany Penney,OTHER,
3% Realty East Coast
Facts & features
Interior
Bedrooms & bathrooms
- Bedrooms: 6
- Bathrooms: 4
- Full bathrooms: 3
- 1/2 bathrooms: 1
Bedroom
- Level: Main
- Area: 146.45 Square Feet
- Dimensions: 14.5 x 10.10
Bedroom
- Level: Second
- Area: 117.72 Square Feet
- Dimensions: 10.9 x 10.8
Bedroom
- Level: Second
- Area: 115.2 Square Feet
- Dimensions: 12.0 x 9.6
Bedroom
- Level: Second
- Area: 123.22 Square Feet
- Dimensions: 12.2 x 10.10
Other
- Level: Basement
- Area: 118.45 Square Feet
- Dimensions: 11.5 x 10.3
Bathroom
- Level: Main
Bathroom
- Level: Second
Bathroom
- Level: Basement
- Area: 78.28 Square Feet
- Dimensions: 7.6 x 10.3
Other
- Level: Second
- Area: 173.16 Square Feet
- Dimensions: 11.1 x 15.6
Other
- Level: Basement
- Area: 363.08 Square Feet
- Dimensions: 31.3 x 11.6
Other
- Level: Second
Foyer
- Level: Main
- Area: 109.19 Square Feet
- Dimensions: 10.8 x 10.11
Living room
- Level: Main
- Area: 201.6 Square Feet
- Dimensions: 12 x 16.8
Other
- Level: Main
- Area: 497.28 Square Feet
- Dimensions: 22.2 x 22.4
Office
- Level: Main
- Area: 132.09 Square Feet
- Dimensions: 11.9 x 11.10
Heating
- Electric
Cooling
- Electric
Features
- Flooring: Mixed
Interior area
- Total structure area: 3,160
- Total interior livable area: 2,829 sqft
Property
Parking
- Parking features: Attached, Single
- Has garage: Yes
- Has uncovered spaces: Yes
Features
- Levels: Multi/Split
- Patio & porch: Deck/Patio
- Water view: Year Round Road Access
Lot
- Size: 7,534 Square Feet
- Dimensions: 7534 Sq ft
- Features: Under 0.5 Acres
Details
- Zoning description: res
- Other equipment: Air Exchanger
Construction
Type & style
- Home type: Apartment
- Property subtype: Multi Family, Apartment, Single Family Residence
- Attached to another structure: Yes
Materials
- Vinyl Siding
- Foundation: Concrete
- Roof: Shingle - Asphalt
Condition
- Updated/Remodeled
- New construction: Yes
- Year built: 2015
Utilities & green energy
- Sewer: Public Sewer
- Water: Public
Community & HOA
Location
- Region: Holyrood
Financial & listing details
- Price per square foot: C$212/sqft
- Annual tax amount: C$3,161
- Date on market: 10/23/2025
(709) 330-7355
By pressing Contact Agent, you agree that the real estate professional identified above may call/text you about your search, which may involve use of automated means and pre-recorded/artificial voices. You don't need to consent as a condition of buying any property, goods, or services. Message/data rates may apply. You also agree to our Terms of Use. Zillow does not endorse any real estate professionals. We may share information about your recent and future site activity with your agent to help them understand what you're looking for in a home.
Price history
Price history
Price history is unavailable.
Public tax history
Public tax history
Tax history is unavailable.Climate risks
Neighborhood: A0A
Nearby schools
GreatSchools rating
No schools nearby
We couldn't find any schools near this home.
Schools provided by the listing agent
- District: Conception Bay Central
Source: Newfoundland and Labrador AR. This data may not be complete. We recommend contacting the local school district to confirm school assignments for this home.
- Loading
