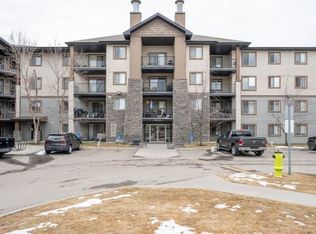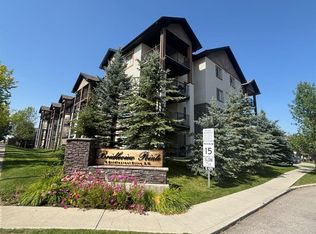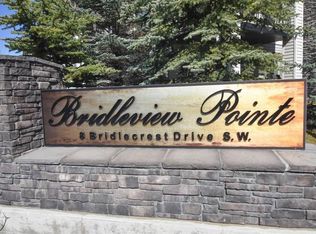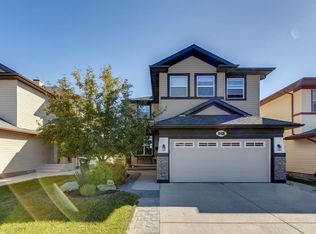This 2 bedroom 2 bathroom with tech room/den/office offers a completely functional floorplan. The kitchen is open to the spacious living room and includes all your appliances including over the range microwave and built in dishwasher. The bright living room offers access to the spacious balcony for your patio furniture and BBQ (spring will be here soon!!). Master bedroom includes a walk through closet to your own 4 piece ensuite bathroom. On the other side of the unit you'll find the 2nd bedroom as well as an additional full bathroom. Also included is in suite laundry! This unit is unique as it is main floor but sits well above grade for better views and security. Additionally, you will be ideally located close to shopping and transit routes. All utilities included in rent make this an extremely affordable place to call home!! This 2 bedroom 2 bathroom with tech room/den/office offers a completely functional floorplan. The kitchen is open to the spacious living room and includes all your appliances including over the range microwave and built in dishwasher. The bright living room offers access to the spacious balcony for your patio furniture and BBQ (spring will be here soon!!). Master bedroom includes a walk through closet to your own 4 piece ensuite bathroom. On the other side of the unit you'll find the 2nd bedroom as well as an additional full bathroom. Also included is in suite laundry! This unit is unique as it is main floor but sits well above grade for better views and security. Additionally, you will be ideally located close to shopping and transit routes. All utilities included in rent make this an extremely affordable place to call home!!
This property is off market, which means it's not currently listed for sale or rent on Zillow. This may be different from what's available on other websites or public sources.



