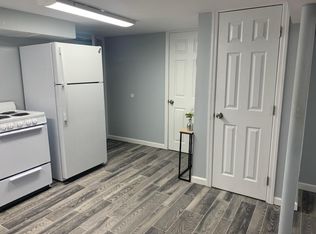This ready to move in Charming Cape Rental Located on a Private street of Hicksville. This warm family home offers 4-bedroom, 2-bathroom Cape-style home offers a unique mother-daughter. The main floor feature a Cathedral Ceiling Family Room, two bedrooms, a full bath, and a spacious eat-in kitchen, providing a comfortable and functional layout for everyday living, with a wood-burning fireplace. Upstairs, 2 bedrooms with a full bathroom. The additional bedrooms provide plenty of space for family, guests, or a home office. while the mature landscaping creates the perfect Fenced Backyard. Everything has been meticulously maintained, including a young roof, oil burner, and oil tank. Tenant responsible all utilities, Landscape, the snow removal expense.
House for rent
$4,100/mo
8 Bridge Ln, Hicksville, NY 11801
4beds
1,360sqft
Price may not include required fees and charges.
Singlefamily
Available now
-- Pets
Central air, ceiling fan
Washer/dryer hookup laundry
2 Parking spaces parking
Baseboard, fireplace
What's special
Wood-burning fireplaceCathedral ceiling family roomSpacious eat-in kitchenFenced backyardPrivate streetMature landscaping
- 10 days
- on Zillow |
- -- |
- -- |
Travel times
Looking to buy when your lease ends?
Consider a first-time homebuyer savings account designed to grow your down payment with up to a 6% match & 4.15% APY.
Facts & features
Interior
Bedrooms & bathrooms
- Bedrooms: 4
- Bathrooms: 2
- Full bathrooms: 2
Heating
- Baseboard, Fireplace
Cooling
- Central Air, Ceiling Fan
Appliances
- Included: Dishwasher, Oven, Range, Refrigerator
- Laundry: Washer/Dryer Hookup
Features
- Cathedral Ceiling(s), Ceiling Fan(s), Eat-in Kitchen, First Floor Bedroom, First Floor Full Bath, Natural Woodwork, Storage, Walk-In Closet(s)
- Flooring: Hardwood
- Has fireplace: Yes
Interior area
- Total interior livable area: 1,360 sqft
Property
Parking
- Total spaces: 2
- Parking features: Driveway
- Details: Contact manager
Features
- Exterior features: Architecture Style: Cape Cod, Back Yard, Cathedral Ceiling(s), Ceiling Fan(s), Driveway, Eat-in Kitchen, First Floor Bedroom, First Floor Full Bath, Front Yard, Garden, Heating system: Baseboard, Lot Features: Back Yard, Front Yard, Private, Natural Woodwork, Private, Private Entrance, Storage, Walk-In Closet(s), Washer/Dryer Hookup
Details
- Parcel number: 282400430760
Construction
Type & style
- Home type: SingleFamily
- Architectural style: CapeCod
- Property subtype: SingleFamily
Condition
- Year built: 1948
Community & HOA
Location
- Region: Hicksville
Financial & listing details
- Lease term: 12 Months
Price history
| Date | Event | Price |
|---|---|---|
| 7/2/2025 | Listed for rent | $4,100$3/sqft |
Source: OneKey® MLS #884460 | ||
| 2/5/2025 | Sold | $680,000+3.2%$500/sqft |
Source: | ||
| 11/11/2024 | Pending sale | $659,000$485/sqft |
Source: | ||
| 10/30/2024 | Listed for sale | $659,000$485/sqft |
Source: | ||
| 10/2/2024 | Pending sale | $659,000$485/sqft |
Source: | ||
![[object Object]](https://photos.zillowstatic.com/fp/931e50f924a93ec9d76c7d949f496d14-p_i.jpg)
