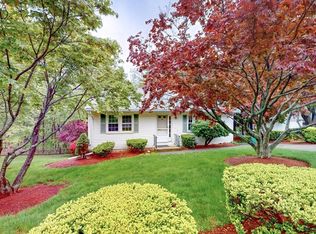Spectacular custom built ranch with impressive details and upgrades throughout! This sprawling home sits beautifully on a desirable culdesac and welcomes with amazing curb appeal and warmth. There is a beautiful custom built stone dbl sided fireplace that can be enjoyed in the living/diningrm. H/W flooring in livingroom,diningroom & kitchen.The sunlit kitchen offers spacious cabinetry, island,quartz counter tops,& S/S appliances. This home features a 2 yr old heating system, 5yr old upgraded electrical panel,central a/c,security system ,irrigation system & beautifully maintained landscaped yard. In addition to the 3 bdrms, 2 baths on the main level there are 2 more bdrms, laundry room, large cedar closet, a full bath, kitchen ready plumbing to upgrade for possible extended family with a frpl familyroom to enjoy in lower level, If that's not enough, wait till you see the storage room! Home abuts conservation, steps to Mill Pond and minutes to major hwys, downtown& public transportation.
This property is off market, which means it's not currently listed for sale or rent on Zillow. This may be different from what's available on other websites or public sources.
