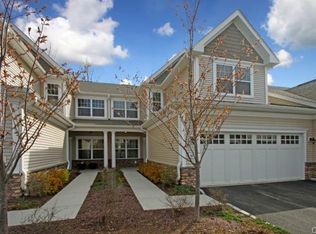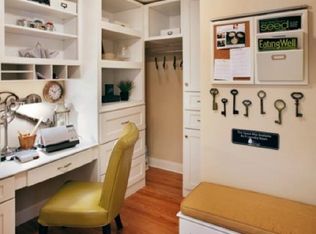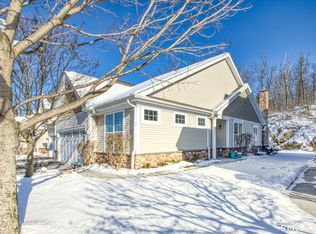Sold for $550,000
$550,000
8 Briar Ridge Drive #8, Bethel, CT 06801
3beds
2,159sqft
Condominium, Townhouse
Built in 2011
-- sqft lot
$603,000 Zestimate®
$255/sqft
$3,603 Estimated rent
Home value
$603,000
$573,000 - $633,000
$3,603/mo
Zestimate® history
Loading...
Owner options
Explore your selling options
What's special
Discover the Award-Winning craftsmanship in this beautiful townhouse located in the non age-restricted section of The Summit At Bethel. This 3 bedroom, 2.5 bath townhouse is stunning and has a bright, open floor plan, beautiful hardwood floors and big, chunky moulding throughout. Step inside to find a spacious living room with a gas fireplace and wainscoting that flows seamlessly to a formal dining room which has a tray ceiling, giving it an air of elegance and making an ideal setup for entertaining. The kitchen is just steps away and offers stainless steel appliances, granite counters, a center island with dining space, upgraded cabinetry and direct access to your private deck. Upstairs you'll find an exquisite Primary Suite with a vaulted ceiling, walk-in closet and spa-like bath, the perfect place to retreat after a stressful day. Also located on this upper level are 2 bedrooms, both very spacious, separated by a well-appointed full bath. The lower level provides additional space to use as storage. Or you can finish it for use as a home gym, rec room, home office or all three! This community has an inground pool, club house and fitness center. And you'll love it's close proximity to the center of town, where you'll find several options for shopping and dining as well as easy access to I-84 and Route 7, which makes commuting a breeze! Don't miss out on this rare opportunity to become a part of this lovely community - schedule your appointment today!
Zillow last checked: 8 hours ago
Listing updated: July 09, 2024 at 08:19pm
Listed by:
Miale Team at Keller Williams Legacy Partners,
Matt Miale 860-539-2255,
KW Legacy Partners 860-313-0700,
Co-Listing Agent: Dan Leyden 603-978-5844,
Keller Williams Prestige Prop.
Bought with:
Kim Kendall, REB.0791664
Keller Williams Realty
Source: Smart MLS,MLS#: 170616218
Facts & features
Interior
Bedrooms & bathrooms
- Bedrooms: 3
- Bathrooms: 3
- Full bathrooms: 2
- 1/2 bathrooms: 1
Primary bedroom
- Features: Vaulted Ceiling(s), Full Bath, Walk-In Closet(s), Wall/Wall Carpet
- Level: Upper
Bedroom
- Features: Vaulted Ceiling(s), Wall/Wall Carpet, Tile Floor
- Level: Upper
Bedroom
- Features: Wall/Wall Carpet
- Level: Upper
Primary bathroom
- Features: Vaulted Ceiling(s), Granite Counters, Double-Sink, Hydro-Tub, Stall Shower, Tile Floor
- Level: Upper
Bathroom
- Features: Hardwood Floor
- Level: Main
Bathroom
- Features: Granite Counters, Double-Sink, Tub w/Shower, Tile Floor
- Level: Upper
Dining room
- Features: Hardwood Floor
- Level: Main
Kitchen
- Features: Skylight, Granite Counters, Dining Area, Double-Sink, Kitchen Island, Hardwood Floor
- Level: Main
Living room
- Features: Gas Log Fireplace, Hardwood Floor
- Level: Main
Heating
- Forced Air, Zoned, Natural Gas
Cooling
- Central Air
Appliances
- Included: Oven/Range, Microwave, Range Hood, Refrigerator, Dishwasher, Gas Water Heater
- Laundry: Upper Level
Features
- Open Floorplan
- Basement: Full
- Number of fireplaces: 1
- Common walls with other units/homes: End Unit
Interior area
- Total structure area: 2,159
- Total interior livable area: 2,159 sqft
- Finished area above ground: 2,159
Property
Parking
- Total spaces: 2
- Parking features: Attached, Driveway
- Attached garage spaces: 2
- Has uncovered spaces: Yes
Features
- Stories: 3
- Patio & porch: Deck
- Has private pool: Yes
- Pool features: In Ground
Lot
- Features: Sloped
Details
- Parcel number: 2617118
- Zoning: PRD
Construction
Type & style
- Home type: Condo
- Architectural style: Townhouse
- Property subtype: Condominium, Townhouse
- Attached to another structure: Yes
Materials
- Aluminum Siding
Condition
- New construction: No
- Year built: 2011
Utilities & green energy
- Sewer: Public Sewer
- Water: Public
Community & neighborhood
Location
- Region: Bethel
HOA & financial
HOA
- Has HOA: Yes
- HOA fee: $435 monthly
- Amenities included: Bocci Court, Clubhouse, Exercise Room/Health Club, Guest Parking, Pool, Tennis Court(s)
- Services included: Maintenance Grounds, Trash, Snow Removal, Pool Service, Road Maintenance
Price history
| Date | Event | Price |
|---|---|---|
| 4/1/2024 | Sold | $550,000-2.7%$255/sqft |
Source: | ||
| 3/21/2024 | Pending sale | $565,000$262/sqft |
Source: | ||
| 1/11/2024 | Listed for sale | $565,000+43.1%$262/sqft |
Source: | ||
| 5/3/2019 | Sold | $394,900-4.1%$183/sqft |
Source: | ||
| 5/24/2012 | Sold | $411,690$191/sqft |
Source: Public Record Report a problem | ||
Public tax history
| Year | Property taxes | Tax assessment |
|---|---|---|
| 2025 | $10,448 +4.3% | $343,560 |
| 2024 | $10,022 +2.6% | $343,560 |
| 2023 | $9,767 +2.9% | $343,560 +25.2% |
Find assessor info on the county website
Neighborhood: 06801
Nearby schools
GreatSchools rating
- NAAnna H. Rockwell SchoolGrades: K-2Distance: 0.9 mi
- 8/10Bethel Middle SchoolGrades: 6-8Distance: 1 mi
- 8/10Bethel High SchoolGrades: 9-12Distance: 1.1 mi
Schools provided by the listing agent
- Middle: Bethel
- High: Bethel
Source: Smart MLS. This data may not be complete. We recommend contacting the local school district to confirm school assignments for this home.

Get pre-qualified for a loan
At Zillow Home Loans, we can pre-qualify you in as little as 5 minutes with no impact to your credit score.An equal housing lender. NMLS #10287.


