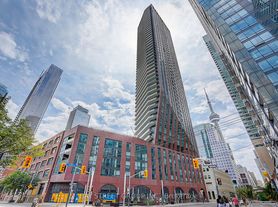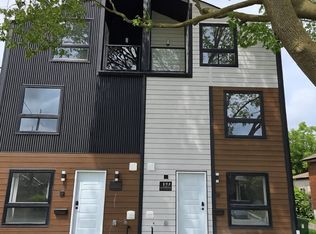Brand new 4-bedroom, 4-bathroom home offering modern design and unbeatable convenience. Just minutes from the hospital and close to public transportation, this property is perfect for families and professionals alike. Inside, enjoy an open-concept layout with sleek finishes, a chef's kitchen featuring quartz countertops and stainless steel appliances, and bright living spaces filled with natural light. The primary suite boasts a spa-inspired ensuite and walk-in closet, while additional bedrooms and bathrooms provide comfort for everyone. With stylish flooring, energy-efficient systems, and a low-maintenance yard, this home delivers turnkey living in a prime location.
Brand new 4-bedroom, 4-bathroom home offering modern design and unbeatable convenience. Just minutes from the hospital and close to public transportation, this property is perfect for families and professionals alike. Inside, enjoy an open-concept layout with sleek finishes, a chef's kitchen featuring quartz countertops and stainless steel appliances, and bright living spaces filled with natural light. The primary suite boasts a spa-inspired ensuite and walk-in closet, while additional bedrooms and bathrooms provide comfort for everyone. With stylish flooring, energy-efficient systems, and a low-maintenance yard, this home delivers turnkey living in a prime location.
Townhouse for rent
C$3,500+/mo
8 Boylen St #1415302, Toronto, ON M9N 2W3
4beds
1,300sqft
Price may not include required fees and charges.
Townhouse
Available now
Dogs OK
Central air, air conditioner
In unit laundry
1 Parking space parking
-- Heating
What's special
Open-concept layoutSleek finishesQuartz countertopsStainless steel appliancesBright living spacesNatural lightPrimary suite
- 15 days |
- -- |
- -- |
Travel times
Renting now? Get $1,000 closer to owning
Unlock a $400 renter bonus, plus up to a $600 savings match when you open a Foyer+ account.
Offers by Foyer; terms for both apply. Details on landing page.
Facts & features
Interior
Bedrooms & bathrooms
- Bedrooms: 4
- Bathrooms: 4
- Full bathrooms: 3
- 1/2 bathrooms: 1
Cooling
- Central Air, Air Conditioner
Appliances
- Included: Dryer, Washer
- Laundry: In Unit, Shared
Features
- Walk In Closet
Interior area
- Total interior livable area: 1,300 sqft
Property
Parking
- Total spaces: 1
- Details: Contact manager
Features
- Stories: 3
- Exterior features: Walk In Closet
Construction
Type & style
- Home type: Townhouse
- Property subtype: Townhouse
Condition
- Year built: 2025
Building
Details
- Building name: 8 Boylen Street
Management
- Pets allowed: Yes
Community & HOA
Location
- Region: Toronto
Financial & listing details
- Lease term: Contact For Details
Price history
| Date | Event | Price |
|---|---|---|
| 10/6/2025 | Price change | C$3,500+2.9%C$3/sqft |
Source: Zillow Rentals | ||
| 9/25/2025 | Price change | C$3,400-2.9%C$3/sqft |
Source: Zillow Rentals | ||
| 9/22/2025 | Listed for rent | C$3,500C$3/sqft |
Source: Zillow Rentals | ||
Neighborhood: Pelmo Park-Humberlea
There are 3 available units in this apartment building

