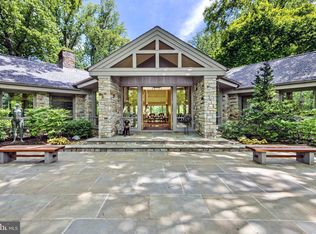Shed the cares of the world of work and come home to the beauty, serenity, and privacy of this spectacular estate. Created by the collaborative efforts of award-winning architect Charles Richter, and acclaimed landscape designer Kurt Bluemel, it is tucked away on 9 and a half acres off a cul-de-sac in the prestigious Oakland community within the premier convenient location of the Woodbrook/Ruxton area. These elements have resulted in one of the most desirable properties offered to date. All throughout the more than 6,000 square feet of living spaces of this contemporary residence are clean, crisp, and sophisticated rooms with expansive windows to allow for views of its peaceful, natural surroundings providing continuous color throughout the seasons. Open, generously sized rooms with high ceilings and walls for art on the main level flow seamlessly for entertaining and intimate gatherings. A large gourmet kitchen opens to a breakfast room and fireplaced family room which leads to the living, dining, and first floor office or main level bedroom. The upper level of three bedroom suites all enjoy spacious room sizes, walk-in closets, and tranquil views of the lush landscape graced with a captivating heated in-ground pool, bluestone terraces, and walking paths. Further enhancing the residence is the expansive finished lower level with a collector's wine room, and other spaces including a large club room.Virtual Tour Link: https://tours.360toursofyork.com/idx/268968
This property is off market, which means it's not currently listed for sale or rent on Zillow. This may be different from what's available on other websites or public sources.
