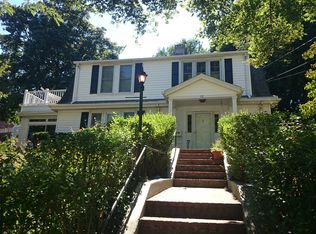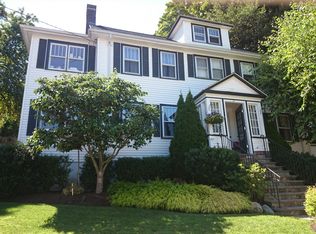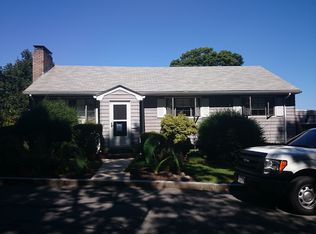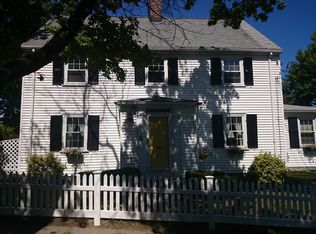Sold for $1,425,000
$1,425,000
8 Bowditch Rd, Jamaica Plain, MA 02130
3beds
2,035sqft
Single Family Residence
Built in 1950
6,636 Square Feet Lot
$1,446,000 Zestimate®
$700/sqft
$3,660 Estimated rent
Home value
$1,446,000
$1.33M - $1.56M
$3,660/mo
Zestimate® history
Loading...
Owner options
Explore your selling options
What's special
This beautiful Moss Hill home blends classic charm with thoughtful updates. The inviting living/dining room features a fireplace, cathedral ceilings, and several skylights, which create an airy, light-filled space. Recently renovated open floorplan kitchen with stainless steel appliances, quartz counters and convenient island/breakfast bar. Large dining space overlooks expansive fully fenced yard. Newly expanded primary suite offers soaring ceilings, more skylights, custom lighting, a walk-in closet, and sliders to the expansive outdoor space. The stunning en-suite bath showcases an oversized tiled shower, double vanity, and custom cabinetry. A second bedroom w/full dedicated bath and sunroom/office area add to the appeal. Lower level fireplaced family room, perfect as a third bedroom or au pair suite w/ additional full bath. With heated garage and great proximity to Centre St, Jamaica Pond, public transportation and Chestnut Hill shopping, this is Jamaica Plain living at its finest!
Zillow last checked: 8 hours ago
Listing updated: May 01, 2025 at 09:21am
Listed by:
Steven Cohen Team 617-861-3636,
Keller Williams Realty Boston-Metro | Back Bay 617-542-0012,
Barrie Stavis 978-973-3229
Bought with:
Ousmane Diagne
Hammond Residential Real Estate
Source: MLS PIN,MLS#: 73348547
Facts & features
Interior
Bedrooms & bathrooms
- Bedrooms: 3
- Bathrooms: 3
- Full bathrooms: 3
Heating
- Forced Air, Natural Gas
Cooling
- Central Air
Features
- Basement: Full
- Number of fireplaces: 2
Interior area
- Total structure area: 2,035
- Total interior livable area: 2,035 sqft
- Finished area above ground: 1,355
- Finished area below ground: 680
Property
Parking
- Total spaces: 3
- Parking features: Attached, Paved Drive, Off Street, Paved
- Attached garage spaces: 1
- Uncovered spaces: 2
Features
- Patio & porch: Deck
- Exterior features: Deck, Balcony, Fenced Yard
- Fencing: Fenced/Enclosed,Fenced
Lot
- Size: 6,636 sqft
- Features: Gentle Sloping, Level
Details
- Parcel number: W:19 P:02378 S:000,1354553
- Zoning: R1
Construction
Type & style
- Home type: SingleFamily
- Architectural style: Ranch
- Property subtype: Single Family Residence
Materials
- Foundation: Concrete Perimeter
Condition
- Year built: 1950
Utilities & green energy
- Sewer: Public Sewer
- Water: Public
Community & neighborhood
Location
- Region: Jamaica Plain
Price history
| Date | Event | Price |
|---|---|---|
| 5/1/2025 | Sold | $1,425,000+19.2%$700/sqft |
Source: MLS PIN #73348547 Report a problem | ||
| 3/25/2025 | Contingent | $1,195,000$587/sqft |
Source: MLS PIN #73348547 Report a problem | ||
| 3/21/2025 | Listed for sale | $1,195,000+24.5%$587/sqft |
Source: MLS PIN #73348547 Report a problem | ||
| 4/29/2022 | Sold | $960,000-8.6%$472/sqft |
Source: MLS PIN #72933695 Report a problem | ||
| 3/1/2022 | Pending sale | $1,050,000$516/sqft |
Source: | ||
Public tax history
Tax history is unavailable.
Find assessor info on the county website
Neighborhood: Jamaica Plain
Nearby schools
GreatSchools rating
- 5/10Manning Elementary SchoolGrades: PK-6Distance: 0.5 mi
- 2/10Margarita Muniz AcademyGrades: 9-12Distance: 0.6 mi
Get a cash offer in 3 minutes
Find out how much your home could sell for in as little as 3 minutes with a no-obligation cash offer.
Estimated market value
$1,446,000



