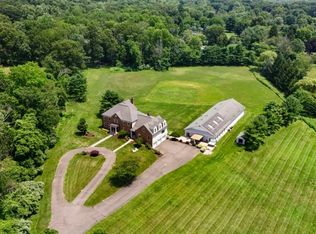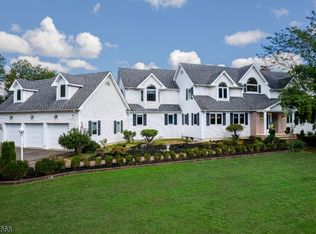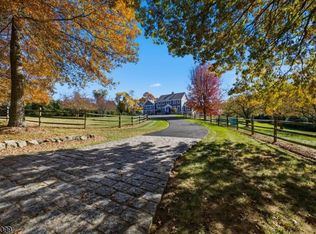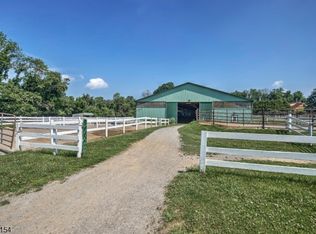Just an hour from NYC, immerse yourself in the tranquil beauty of this stunning weekend retreat. Set on a picturesque 9.5-acre estate, this exquisite property is a haven for both nature lovers and creative minds, featuring a versatile artistic studio space, well established gardens, and an outside living space with hardi-plank porch and patio as well as a streamside slate patio.The renovated home boasts 2 bedrooms and 4 luxurious full baths. A unique wing of the house can easily transform into an in-law suite or guest quarters. The kitchens are a culinary dream, equipped with high-end appliances including Sub-Zero refrigerator, Bosch oven, and a Wolfe stove, making it perfect for entertaining.The open floor plan, highlighted by sleek, modern design elements, creates an airy and inviting atmosphere. Updates such as a new roof, freshly painted exterior, Anderson windows, and meticulously maintained buildings ensure you can move in with peace of mind. Plus, a full-house generator and a comprehensive home warranty plan provide added security.This exceptional property offers a perfect blend of luxury, comfort, and tranquility. Don't miss the opportunity to own this slice of paradise schedule your visit today and experience a true escape!
Active
Price increase: $100K (11/20)
$1,600,000
8 Boulder Hill Rd, Tewksbury Twp., NJ 07830
2beds
--sqft
Est.:
Single Family Residence
Built in 1947
9.4 Acres Lot
$-- Zestimate®
$--/sqft
$-- HOA
What's special
Renovated homeEstablished gardensSleek modern design elementsOutside living spaceStreamside slate patioHardi-plank porchArtistic studio space
- 261 days |
- 1,111 |
- 18 |
Zillow last checked: 15 hours ago
Listing updated: November 20, 2025 at 08:55am
Listed by:
Marie Newell 908-310-8211,
Weichert Realtors
Source: GSMLS,MLS#: 3964910
Tour with a local agent
Facts & features
Interior
Bedrooms & bathrooms
- Bedrooms: 2
- Bathrooms: 5
- Full bathrooms: 4
- 1/2 bathrooms: 1
Primary bedroom
- Description: 1st Floor, Dressing Room, Full Bath
Bedroom 1
- Level: First
- Area: 154
- Dimensions: 14 x 11
Bedroom 2
- Level: First
- Area: 126
- Dimensions: 9 x 14
Bedroom 3
- Level: Second
- Area: 120
- Dimensions: 10 x 12
Bedroom 4
- Level: Basement
- Area: 324
- Dimensions: 27 x 12
Primary bathroom
- Features: Soaking Tub, Stall Shower
Family room
- Level: Second
- Area: 352
- Dimensions: 22 x 16
Kitchen
- Features: Kitchen Island
- Level: Ground
- Area: 198
- Dimensions: 18 x 11
Living room
- Level: Ground
- Area: 342
- Dimensions: 19 x 18
Basement
- Features: 1 Bedroom
Heating
- 4+ Units, Forced Air, Electric, Gas-Propane Owned, Oil Tank Above Ground - Outside
Cooling
- 4+ Units, See Remarks
Appliances
- Included: Carbon Monoxide Detector, Gas Cooktop, Dishwasher, Dryer, Generator-Built-In, Kitchen Exhaust Fan, Microwave, Refrigerator, Self Cleaning Oven, Washer/Dryer Stacked, Wall Oven(s) - Electric, Washer, Oil Water Heater
Features
- High Ceilings, In-Law Floorplan, Kitchen, Living Room
- Flooring: Tile, Wood
- Windows: Thermal Windows/Doors
- Basement: Yes,Bilco-Style Door,Unfinished
- Number of fireplaces: 1
- Fireplace features: Living Room, Wood Burning
Property
Parking
- Total spaces: 4
- Parking features: 1 Car Width, Gravel, Built-In Garage, Garage Door Opener, Underground
- Attached garage spaces: 4
Features
- Patio & porch: Open Porch(es), Patio
- Has view: Yes
- View description: Lake/Water View
- Has water view: Yes
- Water view: Lake/Water View
- Waterfront features: Stream
Lot
- Size: 9.4 Acres
- Dimensions: 9.4 AC.
- Features: Wooded
Details
- Additional structures: Outbuilding
- Parcel number: 1924000260000000190000
- Zoning description: HL
- Other equipment: Generator-Built-In
Construction
Type & style
- Home type: SingleFamily
- Architectural style: Expanded Ranch,Log Cabin
- Property subtype: Single Family Residence
Materials
- Log, Vinyl Siding
- Roof: Asphalt Shingle
Condition
- Year built: 1947
- Major remodel year: 2013
Utilities & green energy
- Gas: Gas-Propane
- Sewer: Septic Tank
- Water: Private
- Utilities for property: Electricity Connected, Propane, Garbage Extra Charge
Community & HOA
Community
- Security: Carbon Monoxide Detector
Location
- Region: Califon
Financial & listing details
- Tax assessed value: $442,200
- Annual tax amount: $10,741
- Date on market: 5/23/2025
- Exclusions: TV excluded in Living Room. Sconces in hallway and guest bathroom.
- Ownership type: Fee Simple
- Electric utility on property: Yes
Estimated market value
Not available
Estimated sales range
Not available
$5,419/mo
Price history
Price history
| Date | Event | Price |
|---|---|---|
| 11/20/2025 | Price change | $1,600,000+6.7% |
Source: | ||
| 6/11/2025 | Price change | $1,500,000-6.3% |
Source: | ||
| 5/23/2025 | Listed for sale | $1,600,000+492.6% |
Source: | ||
| 3/28/2012 | Sold | $270,000 |
Source: | ||
Public tax history
Public tax history
Tax history is unavailable.BuyAbility℠ payment
Est. payment
$11,213/mo
Principal & interest
$7986
Property taxes
$2667
Home insurance
$560
Climate risks
Neighborhood: 07830
Nearby schools
GreatSchools rating
- 7/10Old Turnpike SchoolGrades: 5-8Distance: 1.8 mi
- 7/10Voorhees High SchoolGrades: 9-12Distance: 4 mi
- 6/10Tewksbury Elementary SchoolGrades: PK-4Distance: 2.8 mi
Schools provided by the listing agent
- Elementary: Tewksbury Es
- Middle: Oldturnpke
- High: Voorhees
Source: GSMLS. This data may not be complete. We recommend contacting the local school district to confirm school assignments for this home.
- Loading
- Loading



