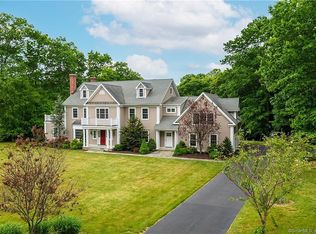Welcome Home to 8 Boulder Creek Rd located on just over 2 private acres. Your dream home awaits you, this 5 Bedroom and 5.5 Bath colonial is stunning inside and out. Upon arriving at the home you are immediately drawn to the beautiful stonework, professional landscaping and 5 garage spaces that includes a separate 2 car garage perfect for extra storage. When you walk in you will immediately notice the spacious floorplan with custom dark stained cherry hardwood floors throughout. The gorgeous chefs kitchen has custom cabinets, granite countertops, an oversized island, stainless steel appliances, a professional propane range with custom hood, an extra oven for holiday cooking and a beverage/wine refrigerator perfect for entertaining. The kitchen also has a dining area and a cozy fireplace perfect for these chilly nights. The 2 story light and bright family room also has a fireplace, opens up to a beautiful stone patio and has a balcony above with custom built in shelves perfect for a library setup. There is an oversized dining room, as well as a formal living room with another fireplace that also has access to the bluestone patio which spans from the family room to the living room. The main floor also has a home office with custom built in shelving perfect for todays work from home needs. There is a main level bedroom suite with a full bathroom and closets. But wait there is more...
This property is off market, which means it's not currently listed for sale or rent on Zillow. This may be different from what's available on other websites or public sources.

