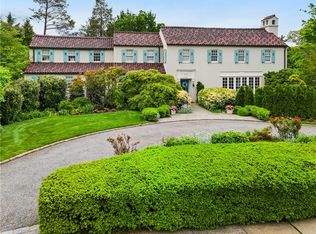Come tour this majestic gem on a beautiful tree lined street in Pelham Manor. No detail has been overlooked in this meticulous Mediterranean with expansive grounds. Thoughtful updating & smart designing has already been done for you. With plenty of usable family space, spread out and relax right away. Featuring a spectacular eat-in kitchen with stainless appliances & banquette seating, creating meals will be something to look forward to. The stunning first floor includes large formal space with abundant windows & entertaining space. Added perks include a handsome office w/ custom cabinetry and au pair room/gym/playroom depending on your taste & needs. The spacious master suite offers a customized walk-in closet and deluxe en suite bath with radiant heat. There is plenty of privacy outside with mature plantings, numerous slate patios and a long, sprawling driveway for bike riding and basketball. Don't miss the opportunity to come view 8 Bonmar Rd. A home this special will not last long!
This property is off market, which means it's not currently listed for sale or rent on Zillow. This may be different from what's available on other websites or public sources.
