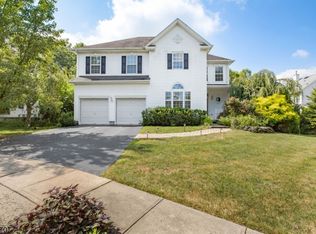Closed
$989,000
8 Bolton Cir, Montgomery Twp., NJ 08540
4beds
3baths
--sqft
Single Family Residence
Built in 1999
7,405.2 Square Feet Lot
$1,004,000 Zestimate®
$--/sqft
$4,799 Estimated rent
Home value
$1,004,000
$934,000 - $1.08M
$4,799/mo
Zestimate® history
Loading...
Owner options
Explore your selling options
What's special
Zillow last checked: 20 hours ago
Listing updated: July 03, 2025 at 09:53am
Listed by:
Eugenia Schmidt 609-921-2700,
Corcoran Sawyer Smith
Bought with:
Veera Bodavula
Exp Realty, LLC
Source: GSMLS,MLS#: 3964597
Facts & features
Price history
| Date | Event | Price |
|---|---|---|
| 7/3/2025 | Sold | $989,000+5.3% |
Source: | ||
| 6/9/2025 | Pending sale | $939,000 |
Source: | ||
| 5/30/2025 | Contingent | $939,000 |
Source: | ||
| 5/22/2025 | Listed for sale | $939,000+66.2% |
Source: | ||
| 4/16/2010 | Sold | $565,000-3.4% |
Source: Public Record | ||
Public tax history
| Year | Property taxes | Tax assessment |
|---|---|---|
| 2025 | $15,519 | $459,700 |
| 2024 | $15,519 -1.4% | $459,700 |
| 2023 | $15,736 +7.1% | $459,700 |
Find assessor info on the county website
Neighborhood: 08540
Nearby schools
GreatSchools rating
- 10/10Village Elementary SchoolGrades: 3-4Distance: 2 mi
- 10/10Montgomery Upper Mid SchoolGrades: 7-8Distance: 2.3 mi
- 8/10Montgomery High SchoolGrades: 9-12Distance: 2.7 mi

Get pre-qualified for a loan
At Zillow Home Loans, we can pre-qualify you in as little as 5 minutes with no impact to your credit score.An equal housing lender. NMLS #10287.
Sell for more on Zillow
Get a free Zillow Showcase℠ listing and you could sell for .
$1,004,000
2% more+ $20,080
With Zillow Showcase(estimated)
$1,024,080