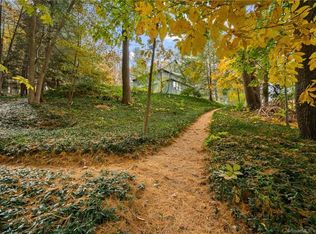Sold for $405,000
$405,000
8 Bokum Road, Chester, CT 06412
3beds
1,738sqft
Single Family Residence
Built in 1859
1.28 Acres Lot
$443,000 Zestimate®
$233/sqft
$2,802 Estimated rent
Home value
$443,000
$399,000 - $492,000
$2,802/mo
Zestimate® history
Loading...
Owner options
Explore your selling options
What's special
Located in this picturesque Town of Chester, known for its historical charm. This property is less than a mile away from downtown Chester! Near Chester Library and Route 9. This beautifully landscaped property and nestled on the hillside welcomes you to a quaint stone path leading up to this charming house. The first floor features a large living room that has been extended out. Skylights were added for plenty of natural lighting. Large eat-in kitchen offers plenty of storage and new tile floor. The back entrance has a half bath next to the kitchen. The front door leads into the living/dining room. The office has lots of storage and built in shelving. The utility room leads out to the shed with the sliding Farmer's door. Stone patio off of the living room allows you to enjoy the large backyard with full privacy and tranquility. Driveway offers off street parking for two cars. Lots of storage is available in an additional shed by the driveway. Laundry is located in unfinished basement. The second level features the primary bedroom with two closets and two bedrooms. The primary bathroom is shared on the upper level. A new Kohler generator with a buried 500 gallon propane tank was recently installed for emergency power outage. New updates made to sceptic system. New UV water treatment system installed. Property is an estate with no disclosures, sold in "as-in" condition, and SUBJECT TO PROBATE.
Zillow last checked: 8 hours ago
Listing updated: October 01, 2024 at 12:30am
Listed by:
Kimberly McHugh 857-277-2669,
Puorro Realty Group 860-558-9740
Bought with:
Beverly Nebelung, RES.0771919
Berkshire Hathaway NE Prop.
Source: Smart MLS,MLS#: 24013212
Facts & features
Interior
Bedrooms & bathrooms
- Bedrooms: 3
- Bathrooms: 2
- Full bathrooms: 1
- 1/2 bathrooms: 1
Primary bedroom
- Features: Bookcases, Hardwood Floor
- Level: Upper
- Area: 209.62 Square Feet
- Dimensions: 17.6 x 11.91
Bedroom
- Features: Hardwood Floor
- Level: Upper
- Area: 173.28 Square Feet
- Dimensions: 14.25 x 12.16
Bedroom
- Features: Hardwood Floor
- Level: Upper
- Area: 109.91 Square Feet
- Dimensions: 14.5 x 7.58
Dining room
- Level: Main
- Area: 264.65 Square Feet
- Dimensions: 17.75 x 14.91
Family room
- Features: Remodeled, Skylight
- Level: Main
- Area: 156.42 Square Feet
- Dimensions: 16.91 x 9.25
Living room
- Features: Bookcases
- Level: Main
- Area: 173.28 Square Feet
- Dimensions: 14.25 x 12.16
Heating
- Hot Water, Oil
Cooling
- Attic Fan
Appliances
- Included: Electric Range, Oven/Range, Microwave, Range Hood, Refrigerator, Dishwasher, Washer, Dryer, Water Heater
- Laundry: Lower Level
Features
- Basement: Partial,Unfinished
- Attic: Crawl Space,Storage,Pull Down Stairs
- Has fireplace: No
Interior area
- Total structure area: 1,738
- Total interior livable area: 1,738 sqft
- Finished area above ground: 1,738
Property
Parking
- Total spaces: 2
- Parking features: None, Off Street, Driveway, Private, Gravel
- Has uncovered spaces: Yes
Features
- Patio & porch: Patio
- Exterior features: Rain Gutters, Garden, Stone Wall
Lot
- Size: 1.28 Acres
- Features: Few Trees, Wooded, Dry, Sloped
Details
- Parcel number: 941107
- Zoning: R-2
- Other equipment: Generator
Construction
Type & style
- Home type: SingleFamily
- Architectural style: Colonial
- Property subtype: Single Family Residence
Materials
- Wood Siding
- Foundation: Stone
- Roof: Asphalt
Condition
- New construction: No
- Year built: 1859
Utilities & green energy
- Sewer: Septic Tank
- Water: Well
Community & neighborhood
Community
- Community features: Lake, Library, Park, Playground, Shopping/Mall
Location
- Region: Chester
Price history
| Date | Event | Price |
|---|---|---|
| 7/31/2024 | Sold | $405,000-10%$233/sqft |
Source: | ||
| 5/22/2024 | Listed for sale | $450,000$259/sqft |
Source: | ||
| 5/9/2024 | Pending sale | $450,000$259/sqft |
Source: | ||
| 5/1/2024 | Listed for sale | $450,000$259/sqft |
Source: | ||
Public tax history
| Year | Property taxes | Tax assessment |
|---|---|---|
| 2025 | $5,971 +10.8% | $220,500 |
| 2024 | $5,391 +24.6% | $220,500 +51.3% |
| 2023 | $4,328 +0.7% | $145,720 |
Find assessor info on the county website
Neighborhood: Chester Center
Nearby schools
GreatSchools rating
- 6/10Chester Elementary SchoolGrades: K-6Distance: 1.9 mi
- 3/10John Winthrop Middle SchoolGrades: 6-8Distance: 2.3 mi
- 7/10Valley Regional High SchoolGrades: 9-12Distance: 2.2 mi
Schools provided by the listing agent
- Elementary: Chester
- Middle: Region 4
- High: Valley
Source: Smart MLS. This data may not be complete. We recommend contacting the local school district to confirm school assignments for this home.
Get pre-qualified for a loan
At Zillow Home Loans, we can pre-qualify you in as little as 5 minutes with no impact to your credit score.An equal housing lender. NMLS #10287.
Sell for more on Zillow
Get a Zillow Showcase℠ listing at no additional cost and you could sell for .
$443,000
2% more+$8,860
With Zillow Showcase(estimated)$451,860
