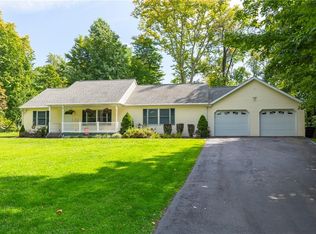A METICULOUSLY CARED FOR QUALITY BUILT RANCH ON A LOVELY, TREE-LINED CUL-DE-SAC, CONVENIENT TO ROUTE 9, METRO NORTH & POUGHKEEPSIE TENNIS CLUB. ONE LEVEL LIVING AT ITS FINEST! FROM THE BRICK AND CEDAR EXTERIOR TO THE SPACIOUS ROOMS WITH GLEAMING HARDWOOD FLOORS,BEAUTIFUL BATH ROOMS. THIS HOME IS SO INVITING.LARGE LIVING ROOM, FORMAL DINNING ROOM AND LARGE OPEN FAMILY ROOM ARE ALL HAVE BIG WINDOWS SOUTH FACING TO LEVEL PRIVATE PEACEFUL BACK YARD. RECENT RENOVATIONS INCLUDE KITCHEN, SKYLIGHTS, RECESSED LIGHTING, CENTRAL AIR & GAS FURNACE, CENTRAL VAC, HOT WATER HEATER, DRIVEWAY AND MORE. GENEROUS CLOSET SPACE AND ENORMOUS BASEMENT W/STORAGE RACKS FOR ORGANIZERS. PROPERTY IN REAR IS DESIGNATED FOREVER GREEN. Huge high ceiling two car garage. WITH SO MANY POSITIVE FEATURES TO ENJOY, THIS HOME IS A MUST SEE!
This property is off market, which means it's not currently listed for sale or rent on Zillow. This may be different from what's available on other websites or public sources.
