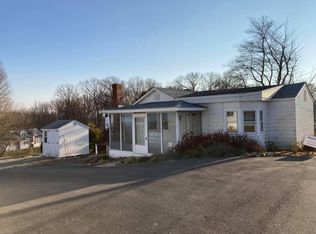Sold for $230,000
$230,000
8 Blythedale Rd, Perryville, MD 21903
3beds
1,253sqft
Single Family Residence
Built in 1900
0.73 Acres Lot
$235,100 Zestimate®
$184/sqft
$1,872 Estimated rent
Home value
$235,100
$202,000 - $275,000
$1,872/mo
Zestimate® history
Loading...
Owner options
Explore your selling options
What's special
This house conveniently located in a growing area with tons of potential for future proift. Sitting on .73 acres of cleared land just off of I-95 in Perryville, making it easy for commuting. This home has been freshly painted with an updated well, updated electric wiring , updated plumbing , updated water conditioner, updated Luxury Vinyl Plank flooring and main level kitchen with granite counters and appliances all done in 2022. Well and 3000 gallon holding tanks were tested and passed just a year ago, This home has a front and rear entrance with a living room, dining room, kitchen and half bath on the main floor. The second floor has three bedrooms, and a large full bath with tub/shower combo. Note: You must walk through one bedroom to get to the third bedroom. There is a rear sunroom/porch with new vinyl rails and composite stairs leading to it. The walk down basement with level walk out, new dual sump pumps, water treatment and washer & dryer. This home is in a rare affordable price range for being move in ready and updated, and is waiting for you to call it home.
Zillow last checked: 8 hours ago
Listing updated: May 15, 2025 at 04:44am
Listed by:
Daniel McGhee 410-652-6003,
Homeowners Real Estate
Bought with:
Patrick Hawkins, 646666
The KW Collective
Source: Bright MLS,MLS#: MDCC2015066
Facts & features
Interior
Bedrooms & bathrooms
- Bedrooms: 3
- Bathrooms: 2
- Full bathrooms: 1
- 1/2 bathrooms: 1
- Main level bathrooms: 1
Bedroom 1
- Features: Flooring - Vinyl
- Level: Upper
- Area: 99 Square Feet
- Dimensions: 11 x 9
Bedroom 2
- Features: Flooring - HardWood
- Level: Upper
- Area: 143 Square Feet
- Dimensions: 13 x 11
Bedroom 3
- Features: Flooring - Vinyl
- Level: Upper
- Area: 91 Square Feet
- Dimensions: 13 x 7
Bathroom 1
- Features: Flooring - Vinyl
- Level: Upper
- Area: 99 Square Feet
- Dimensions: 11 x 9
Dining room
- Features: Flooring - Vinyl
- Level: Main
- Area: 143 Square Feet
- Dimensions: 13 x 11
Half bath
- Features: Flooring - Vinyl
- Level: Main
Kitchen
- Features: Flooring - Vinyl
- Level: Main
- Area: 130 Square Feet
- Dimensions: 13 x 10
Living room
- Features: Flooring - Vinyl
- Level: Main
- Area: 247 Square Feet
- Dimensions: 19 x 13
Heating
- Baseboard, Electric
Cooling
- None, Electric
Appliances
- Included: Dishwasher, Cooktop, Refrigerator, Washer, Dryer, Water Treat System, Electric Water Heater
- Laundry: In Basement
Features
- Flooring: Luxury Vinyl
- Windows: Storm Window(s)
- Basement: Concrete,Walk-Out Access
- Has fireplace: No
Interior area
- Total structure area: 1,253
- Total interior livable area: 1,253 sqft
- Finished area above ground: 1,253
- Finished area below ground: 0
Property
Parking
- Parking features: Driveway
- Has uncovered spaces: Yes
Accessibility
- Accessibility features: None
Features
- Levels: Three
- Stories: 3
- Pool features: None
Lot
- Size: 0.73 Acres
Details
- Additional structures: Above Grade, Below Grade
- Parcel number: 0807000650
- Zoning: RM
- Special conditions: Standard
Construction
Type & style
- Home type: SingleFamily
- Architectural style: Colonial
- Property subtype: Single Family Residence
Materials
- Aluminum Siding
- Foundation: Concrete Perimeter, Stone
- Roof: Asphalt
Condition
- New construction: No
- Year built: 1900
- Major remodel year: 2022
Utilities & green energy
- Electric: 100 Amp Service
- Sewer: Holding Tank
- Water: Well
- Utilities for property: Propane
Community & neighborhood
Location
- Region: Perryville
- Subdivision: Perryville
Other
Other facts
- Listing agreement: Exclusive Right To Sell
- Listing terms: Cash,Conventional,FHA,VA Loan
- Ownership: Fee Simple
Price history
| Date | Event | Price |
|---|---|---|
| 1/21/2025 | Sold | $230,000$184/sqft |
Source: | ||
| 12/16/2024 | Pending sale | $230,000$184/sqft |
Source: | ||
| 11/23/2024 | Listed for sale | $230,000$184/sqft |
Source: | ||
| 11/18/2024 | Pending sale | $230,000$184/sqft |
Source: | ||
| 11/15/2024 | Listed for sale | $230,000+7%$184/sqft |
Source: | ||
Public tax history
| Year | Property taxes | Tax assessment |
|---|---|---|
| 2025 | -- | $157,633 +5.2% |
| 2024 | $1,640 +4.5% | $149,867 +5.5% |
| 2023 | $1,569 -1.1% | $142,100 |
Find assessor info on the county website
Neighborhood: 21903
Nearby schools
GreatSchools rating
- 4/10Perryville Elementary SchoolGrades: PK-5Distance: 1.6 mi
- 4/10Perryville Middle SchoolGrades: 6-8Distance: 1.4 mi
- 6/10Perryville High SchoolGrades: 9-12Distance: 0.4 mi
Schools provided by the listing agent
- High: Perryville
- District: Cecil County Public Schools
Source: Bright MLS. This data may not be complete. We recommend contacting the local school district to confirm school assignments for this home.
Get a cash offer in 3 minutes
Find out how much your home could sell for in as little as 3 minutes with a no-obligation cash offer.
Estimated market value$235,100
Get a cash offer in 3 minutes
Find out how much your home could sell for in as little as 3 minutes with a no-obligation cash offer.
Estimated market value
$235,100
