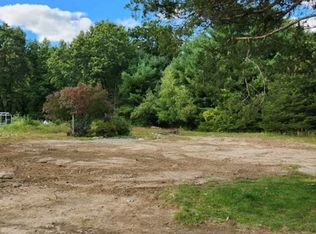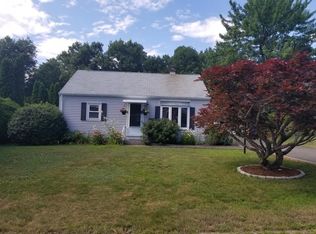Conveniently located on a dead end street, this comfortable classic Cape boasts an eat-in kitchen, four comfortable bedrooms, and a newly renovated main bathroom. The layout on the first floor easily lends one of the bedrooms to be used as an office, dining room, playroom, etc. The laundry is handy, just off the kitchen at the rear entry. The hot water on-demand system was installed in 2014; the bulkhead is newer; many windows have been replaced; and the basement is dry APO. There is a detached 2-car garage. The yard is deep and level. In addition, there is neighborhood access to beautiful Hampton Ponds!
This property is off market, which means it's not currently listed for sale or rent on Zillow. This may be different from what's available on other websites or public sources.

