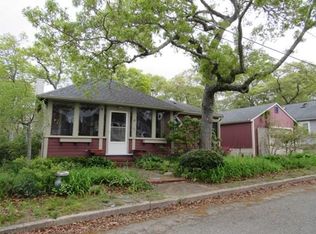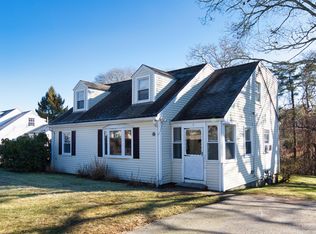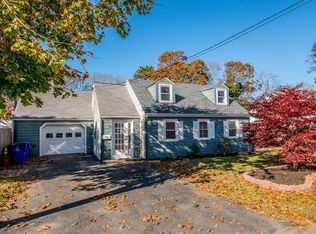Sold for $375,000
$375,000
8 Blueberry Rd, Bourne, MA 02532
4beds
1,939sqft
Single Family Residence
Built in 1945
8,668 Square Feet Lot
$502,100 Zestimate®
$193/sqft
$3,423 Estimated rent
Home value
$502,100
$437,000 - $567,000
$3,423/mo
Zestimate® history
Loading...
Owner options
Explore your selling options
What's special
Welcome to 8 Blueberry Rd. This 4BR/2 bath Cape styled home is located minutes away from the Cape Cod Canal. Main level includes kitchen w/laundry area, dining room w/access to large exterior wood deck, living room, 2 bedrooms including primary. Bathroom w/handicap features complete the main level. Upper level includes 2 bedrooms, bath, and bonus room. Gas heat & town water. Passed Title V. Convenient access to bridges and highways. Amenities close by include local playground, Queen Sewell Pond/beach, Scusset Beach & Campground, local shopping, restaurants, and so much more.
Zillow last checked: 8 hours ago
Listing updated: March 07, 2023 at 08:28am
Listed by:
Michael Mulligan 508-317-8555,
Coldwell Banker Realty - Plymouth 508-746-0051
Bought with:
Cameron Carbone
RE/MAX Platinum
Source: MLS PIN,MLS#: 73071473
Facts & features
Interior
Bedrooms & bathrooms
- Bedrooms: 4
- Bathrooms: 2
- Full bathrooms: 2
Primary bedroom
- Features: Ceiling Fan(s), Closet, Flooring - Wall to Wall Carpet
- Level: First
- Area: 207
- Dimensions: 23 x 9
Bedroom 2
- Features: Ceiling Fan(s), Flooring - Wall to Wall Carpet
- Level: First
- Area: 165
- Dimensions: 15 x 11
Bedroom 3
- Features: Flooring - Wall to Wall Carpet
- Level: Second
- Area: 80
- Dimensions: 10 x 8
Bedroom 4
- Features: Ceiling Fan(s), Closet, Flooring - Wall to Wall Carpet
- Level: Second
- Area: 204
- Dimensions: 17 x 12
Bathroom 1
- Features: Bathroom - With Shower Stall, Flooring - Vinyl, Handicap Accessible
- Level: First
- Area: 56
- Dimensions: 8 x 7
Bathroom 2
- Features: Bathroom - With Shower Stall, Flooring - Stone/Ceramic Tile
- Level: Second
- Area: 24
- Dimensions: 6 x 4
Dining room
- Features: Ceiling Fan(s), Flooring - Laminate, Recessed Lighting
- Level: First
- Area: 209
- Dimensions: 19 x 11
Kitchen
- Features: Flooring - Wall to Wall Carpet, Dryer Hookup - Gas, Washer Hookup
- Level: First
- Area: 108
- Dimensions: 18 x 6
Living room
- Features: Flooring - Wall to Wall Carpet
- Level: First
- Area: 204
- Dimensions: 17 x 12
Heating
- Baseboard, Natural Gas
Cooling
- None
Appliances
- Included: Electric Water Heater, Range, Dishwasher, Microwave, Refrigerator, Washer, Dryer
- Laundry: Gas Dryer Hookup, Washer Hookup
Features
- Bonus Room
- Flooring: Tile, Vinyl, Carpet, Laminate, Flooring - Wall to Wall Carpet
- Windows: Insulated Windows
- Basement: Partial,Unfinished
- Has fireplace: No
Interior area
- Total structure area: 1,939
- Total interior livable area: 1,939 sqft
Property
Parking
- Total spaces: 2
- Parking features: Off Street
- Uncovered spaces: 2
Features
- Patio & porch: Deck - Wood
- Exterior features: Deck - Wood
- Waterfront features: Lake/Pond, 1/10 to 3/10 To Beach
Lot
- Size: 8,668 sqft
- Features: Gentle Sloping
Details
- Parcel number: M:19.4 P:204,2183824
- Zoning: R40
Construction
Type & style
- Home type: SingleFamily
- Architectural style: Cape
- Property subtype: Single Family Residence
Materials
- Foundation: Concrete Perimeter, Block
- Roof: Shingle
Condition
- Year built: 1945
Utilities & green energy
- Electric: Circuit Breakers
- Sewer: Private Sewer
- Water: Public
- Utilities for property: for Gas Range, for Gas Dryer, Washer Hookup
Community & neighborhood
Community
- Community features: Park, Golf
Location
- Region: Bourne
Other
Other facts
- Listing terms: Contract
Price history
| Date | Event | Price |
|---|---|---|
| 3/7/2023 | Sold | $375,000$193/sqft |
Source: MLS PIN #73071473 Report a problem | ||
| 2/2/2023 | Contingent | $375,000$193/sqft |
Source: MLS PIN #73071473 Report a problem | ||
| 1/31/2023 | Listed for sale | $375,000$193/sqft |
Source: MLS PIN #73071473 Report a problem | ||
| 1/23/2023 | Contingent | $375,000$193/sqft |
Source: MLS PIN #73071473 Report a problem | ||
| 1/18/2023 | Listed for sale | $375,000$193/sqft |
Source: MLS PIN #73071473 Report a problem | ||
Public tax history
| Year | Property taxes | Tax assessment |
|---|---|---|
| 2025 | $3,183 +1.8% | $407,600 +4.5% |
| 2024 | $3,127 -20.3% | $389,900 -12.5% |
| 2023 | $3,925 +9.2% | $445,500 +25.1% |
Find assessor info on the county website
Neighborhood: Buzzards Bay
Nearby schools
GreatSchools rating
- 5/10Bourne Intermediate SchoolGrades: 3-5Distance: 1.2 mi
- 5/10Bourne Middle SchoolGrades: 6-8Distance: 1.2 mi
- 4/10Bourne High SchoolGrades: 9-12Distance: 1.2 mi
Get a cash offer in 3 minutes
Find out how much your home could sell for in as little as 3 minutes with a no-obligation cash offer.
Estimated market value$502,100
Get a cash offer in 3 minutes
Find out how much your home could sell for in as little as 3 minutes with a no-obligation cash offer.
Estimated market value
$502,100


