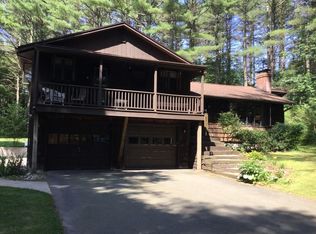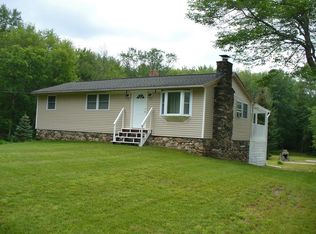The sunlit home privately sited on a beautiful level lot with a grape arbor, blueberry bushes and fruit trees. Blue Meadow Road is a meandering road that leads to the Quabbin Reservoir for long fall walks but convenient to the center of town. The large living room is light and airy with a bay window and slider that makes it easy for large family gatherings and fun filled evenings. The large room also comes with a brand new wall to wall carpet. Also on the first floor is a large dining room off the kitchen, full bath and large bedroom. The second floor has two cozy bedrooms. The home has been freshly painted throughout and ready to move in. The quality of life is good in this home. Lots of storage available on second floor. Roof is 8 years young.
This property is off market, which means it's not currently listed for sale or rent on Zillow. This may be different from what's available on other websites or public sources.


