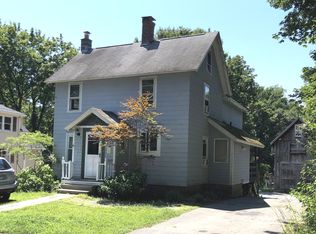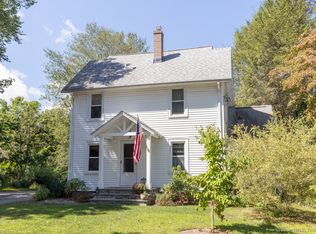Sold for $275,000
$275,000
8 Blake Street, Essex, CT 06442
2beds
1,084sqft
Single Family Residence
Built in 1900
0.28 Acres Lot
$390,700 Zestimate®
$254/sqft
$2,327 Estimated rent
Home value
$390,700
$352,000 - $434,000
$2,327/mo
Zestimate® history
Loading...
Owner options
Explore your selling options
What's special
A charming home located in the heart of Ivoryton, a village of Essex. Lovely flowering trees welcome you to the enclosed front porch. Inside on the main floor, you'll find the open concept living room and dining room, leading to the kitchen in the rear of the house. The full bath is located on the first floor, next to two closets. Up the stairs are two generously sized bedrooms, each with plenty of closet space. The gradually sloping yard offers privacy, a garden, and a one car detached garage with a wood stove. You'll fall in love with the vintage details including solid oak cabinets and doors. With a vision and some TLC, this adorable home will come to life! Value! Value! Value!
Zillow last checked: 8 hours ago
Listing updated: October 01, 2024 at 12:06am
Listed by:
Erin Borruso 860-227-4023,
William Pitt Sotheby's Int'l 860-767-7488
Bought with:
Kyle S. Hinding, REB.0794141
Coldwell Banker Realty
Peg Mitchel
Coldwell Banker Realty
Source: Smart MLS,MLS#: 24011384
Facts & features
Interior
Bedrooms & bathrooms
- Bedrooms: 2
- Bathrooms: 1
- Full bathrooms: 1
Primary bedroom
- Features: Walk-In Closet(s), Wall/Wall Carpet
- Level: Upper
- Area: 154 Square Feet
- Dimensions: 14 x 11
Bedroom
- Features: Wall/Wall Carpet
- Level: Upper
- Area: 156 Square Feet
- Dimensions: 12 x 13
Bathroom
- Features: Tub w/Shower
- Level: Main
- Area: 35 Square Feet
- Dimensions: 5 x 7
Dining room
- Features: Ceiling Fan(s), Wall/Wall Carpet
- Level: Main
- Area: 234 Square Feet
- Dimensions: 18 x 13
Kitchen
- Level: Main
- Area: 130 Square Feet
- Dimensions: 10 x 13
Living room
- Features: Bookcases, Wall/Wall Carpet
- Level: Main
- Area: 234 Square Feet
- Dimensions: 18 x 13
Heating
- Baseboard, Oil
Cooling
- Window Unit(s)
Appliances
- Included: Electric Range, Refrigerator, Water Heater
- Laundry: Lower Level
Features
- Open Floorplan
- Basement: Full,Storage Space,Interior Entry,Concrete
- Attic: Crawl Space,Access Via Hatch
- Has fireplace: No
Interior area
- Total structure area: 1,084
- Total interior livable area: 1,084 sqft
- Finished area above ground: 1,084
Property
Parking
- Total spaces: 3
- Parking features: Detached, On Street, Driveway, Private, Paved
- Garage spaces: 1
- Has uncovered spaces: Yes
Accessibility
- Accessibility features: Multiple Entries/Exits
Features
- Patio & porch: Enclosed, Porch
- Exterior features: Rain Gutters, Garden
Lot
- Size: 0.28 Acres
- Features: Few Trees, Dry, Sloped, Cleared
Details
- Additional structures: Shed(s)
- Parcel number: 987867
- Zoning: VR - Village Residential
Construction
Type & style
- Home type: SingleFamily
- Architectural style: Bungalow,Cottage
- Property subtype: Single Family Residence
Materials
- Vinyl Siding
- Foundation: Brick/Mortar, Stone
- Roof: Asphalt
Condition
- New construction: No
- Year built: 1900
Utilities & green energy
- Sewer: Septic Tank
- Water: Public
- Utilities for property: Cable Available
Community & neighborhood
Community
- Community features: Library, Park
Location
- Region: Ivoryton
- Subdivision: Ivoryton
Price history
| Date | Event | Price |
|---|---|---|
| 5/30/2024 | Sold | $275,000+17%$254/sqft |
Source: | ||
| 5/27/2024 | Pending sale | $235,000$217/sqft |
Source: | ||
| 4/24/2024 | Listed for sale | $235,000$217/sqft |
Source: | ||
Public tax history
| Year | Property taxes | Tax assessment |
|---|---|---|
| 2025 | $3,612 +3.2% | $193,900 |
| 2024 | $3,500 +8.7% | $193,900 +36.1% |
| 2023 | $3,219 -0.3% | $142,500 |
Find assessor info on the county website
Neighborhood: 06442
Nearby schools
GreatSchools rating
- 6/10Essex Elementary SchoolGrades: PK-6Distance: 1.4 mi
- 3/10John Winthrop Middle SchoolGrades: 6-8Distance: 1.3 mi
- 7/10Valley Regional High SchoolGrades: 9-12Distance: 1.4 mi
Schools provided by the listing agent
- Elementary: Essex
- High: Valley
Source: Smart MLS. This data may not be complete. We recommend contacting the local school district to confirm school assignments for this home.
Get pre-qualified for a loan
At Zillow Home Loans, we can pre-qualify you in as little as 5 minutes with no impact to your credit score.An equal housing lender. NMLS #10287.
Sell with ease on Zillow
Get a Zillow Showcase℠ listing at no additional cost and you could sell for —faster.
$390,700
2% more+$7,814
With Zillow Showcase(estimated)$398,514

