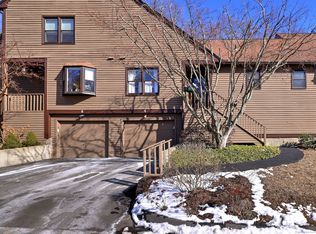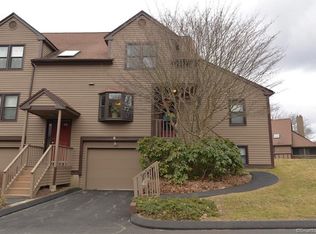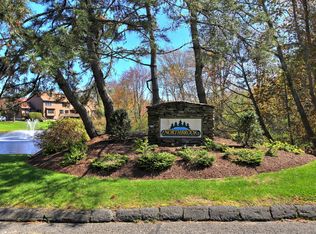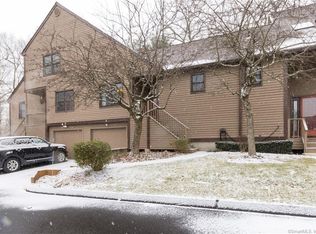You can't find a better location in Northbrook than this lovely end unit Windsor that provides you peace and privacy. You will have the first and last view of each day's quiet beauty. Situated at the end of a cul-de-sac with an abundance of privacy, this unit has been tastefully updated and is in move-in-condition. The living room boasts a wonderfully updated gas fireplace which will keep you toasty warm while you decide which book to choose from the custom bookshelves. Classic French doors lead out to the spacious porch which has been fitted with both windows and screens to make it a 3 season oasis, perfect for any holiday or occasion where you can relax or entertain. The bright kitchen has a bay window that funnels the sun's rays onto an abundance of counter space. The main level also offers a freshly painted den or second bedroom with skylight and closet. Full bath, just off this room, has been updated. Upstairs is an area perfect for an office or den. This leads to the spacious master bedroom and bath with a large classic vanity. Both levels have wood flooring and newer Thermo-pane windows. There is even more space in the lower level with an inviting, carpeted room used as a family room, den, office or exercise room. New high efficiency furnace, hot water heater, air conditioning compressor and cedar closet keeps your maintenance in tip top condition. Seasonal plantings enhance the aesthetics of the very private yard. $2,700/year District Tax.
This property is off market, which means it's not currently listed for sale or rent on Zillow. This may be different from what's available on other websites or public sources.



