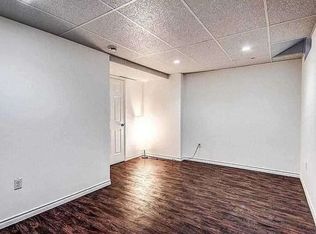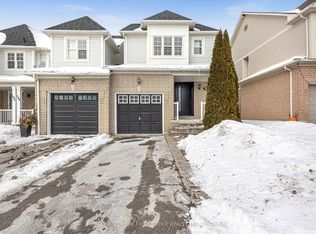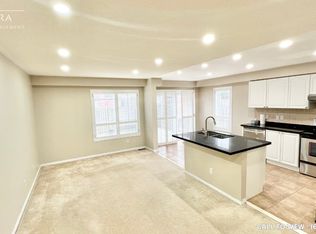Welcome to the family friendly neighbourhood of Williamsburg! This all brick freehold townhouse features one of the larger floor plans with over 1500sqft of living space above grade. The main level offers a perfect balance of formal and relaxed living with formal living and dining rooms as well as more "cozy" family room with gas fireplace and breakfast nook with walkout to the private yard. The kitchen provides ample counterspace and custom cabinetry in the breakfast nook provides additional storage. Upstairs, the very large primary bedroom boasts large windows, a 4pc ensuite and spacious walk-in closet. Two additional bedrooms share a 4pc bath. Within WALKING distance to Baycliffe Park, Country Lane Park (w/ splash pad), walking trails, 3 elementary schools: Captain Michael VanedenBos PS (designated), St. Luke The Evangelist CS Williamsburg PS, and 2 High schools: Donald A Wilson SS (designated), All Saints Catholic SS (with coveted Arts program grade 7-12).
This property is off market, which means it's not currently listed for sale or rent on Zillow. This may be different from what's available on other websites or public sources.


