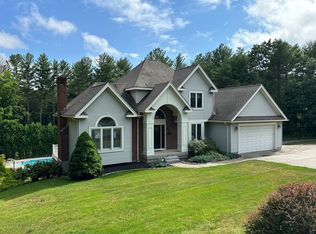Location, location, location! This charming colonial sits on just over an acre of land and abuts breathtaking Moore State Park! It is truly the best setting in town. The kitchen has been tastefully updated with maple cabinets, stainless steel appliances, and granite countertops. The hardwoods throughout are freshly refinished. Load up the gas remote fireplaces in the large living room and family rooms to stay toasty on crisp fall days. Convenient first floor laundry. Work from home in your new office. The master bedroom and additional 3 bedrooms provide a great space for your own personal sanctuary. Additional upgrades include recent roof, recently painted, and second floor replacement windows. The garage houses 2 cars. Large backyard offers plenty of privacy, an above ground pool, and outdoor shower. Take advantage of being so close to Moore State Park which offers breathtaking views and is a great place to enjoy the outdoors. Don't sleep on it or someone else will be sleeping in it!
This property is off market, which means it's not currently listed for sale or rent on Zillow. This may be different from what's available on other websites or public sources.
