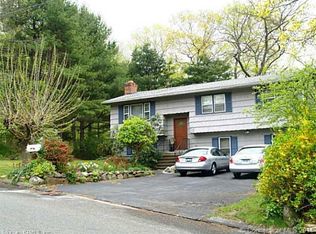Sold for $499,000
$499,000
8 Birchwood Road, Seymour, CT 06483
3beds
1,552sqft
Single Family Residence
Built in 1974
0.63 Acres Lot
$507,800 Zestimate®
$322/sqft
$3,035 Estimated rent
Home value
$507,800
$452,000 - $569,000
$3,035/mo
Zestimate® history
Loading...
Owner options
Explore your selling options
What's special
Picture-perfect on the outside, move-in ready on the inside, and with an incredible assumable loan opportunity - 8 Birchwood Road is truly a gem! This raised ranch is located in a quiet, walkable Skokorat area neighborhood on a beautiful .63 acre lot. Enter the front door to instant charm with a brick-tiled entryway and modern wood and metal railings. An open concept main level greets you, with the sunny living room flowing to the dining room and updated kitchen with large island, butcher block countertops, deep sink with updated faucet, and hardwood flooring throughout. Down the hall sits an updated full bathroom with newer tub/shower insert and plumbing fixtures. A primary suite with full bathroom, plus two additional bedrooms all feature engineered hardwood flooring and ceiling fans for breezy snoozing. Down in the wood-look tiled walkout lower level, cozy up to the fireplace with plenty of extra space for a rec area or work setup. A half bath/laundry room and direct access to the 2 car garage completes the lower level. Outside, enjoy summers on the beautiful wood deck/patio surrounded by the fenced-in backyard. A large shed and additional firewood storage structure make it easy to stay organized. Additional features and updates include central A/C, brand new boiler with on-demand hot water heater, updated light fixtures throughout, new interior door hardware throughout, and epoxy-coated garage flooring. The cherry on top: an assumable loan with 2.375% interest rate!
Zillow last checked: 8 hours ago
Listing updated: October 28, 2025 at 05:18pm
Listed by:
Currantly Home,
Chelsea Curran 203-231-8018,
Real Broker CT, LLC 855-450-0442
Bought with:
Laetitia Ashmore, RES.0776083
Berkshire Hathaway NE Prop.
Source: Smart MLS,MLS#: 24118530
Facts & features
Interior
Bedrooms & bathrooms
- Bedrooms: 3
- Bathrooms: 3
- Full bathrooms: 2
- 1/2 bathrooms: 1
Primary bedroom
- Features: Ceiling Fan(s), Full Bath, Stall Shower, Engineered Wood Floor
- Level: Main
- Area: 180 Square Feet
- Dimensions: 12 x 15
Bedroom
- Features: Ceiling Fan(s), Engineered Wood Floor
- Level: Main
- Area: 100 Square Feet
- Dimensions: 10 x 10
Bedroom
- Features: Ceiling Fan(s), Engineered Wood Floor
- Level: Main
- Area: 117 Square Feet
- Dimensions: 13 x 9
Bathroom
- Features: Laundry Hookup
- Level: Lower
- Area: 45 Square Feet
- Dimensions: 9 x 5
Dining room
- Features: Sliders, Hardwood Floor
- Level: Main
- Area: 135 Square Feet
- Dimensions: 15 x 9
Family room
- Features: Fireplace, Tile Floor
- Level: Lower
- Area: 460 Square Feet
- Dimensions: 23 x 20
Kitchen
- Features: Kitchen Island, Hardwood Floor
- Level: Main
- Area: 165 Square Feet
- Dimensions: 15 x 11
Living room
- Features: Bay/Bow Window, Hardwood Floor
- Level: Main
- Area: 130 Square Feet
- Dimensions: 10 x 13
Heating
- Hot Water, Oil
Cooling
- Ceiling Fan(s), Central Air
Appliances
- Included: Oven/Range, Microwave, Refrigerator, Dishwasher, Washer, Dryer, Water Heater
- Laundry: Lower Level
Features
- Open Floorplan
- Basement: Full,Heated,Finished,Garage Access
- Attic: Crawl Space,Access Via Hatch
- Number of fireplaces: 1
Interior area
- Total structure area: 1,552
- Total interior livable area: 1,552 sqft
- Finished area above ground: 1,132
- Finished area below ground: 420
Property
Parking
- Total spaces: 2
- Parking features: Attached, Garage Door Opener
- Attached garage spaces: 2
Features
- Patio & porch: Deck, Patio
- Exterior features: Rain Gutters
- Fencing: Full
Lot
- Size: 0.63 Acres
- Features: Level
Details
- Additional structures: Shed(s)
- Parcel number: 1318703
- Zoning: R-18
Construction
Type & style
- Home type: SingleFamily
- Architectural style: Ranch
- Property subtype: Single Family Residence
Materials
- Vinyl Siding
- Foundation: Concrete Perimeter, Raised
- Roof: Asphalt
Condition
- New construction: No
- Year built: 1974
Utilities & green energy
- Sewer: Public Sewer
- Water: Public
Community & neighborhood
Location
- Region: Seymour
- Subdivision: Skokorat
Price history
| Date | Event | Price |
|---|---|---|
| 10/28/2025 | Sold | $499,000$322/sqft |
Source: | ||
| 8/19/2025 | Pending sale | $499,000$322/sqft |
Source: | ||
| 8/11/2025 | Listed for sale | $499,000+82.9%$322/sqft |
Source: | ||
| 7/19/2019 | Sold | $272,900$176/sqft |
Source: | ||
| 5/6/2019 | Pending sale | $272,900$176/sqft |
Source: Carey & Guarrera Real Estate #170189893 Report a problem | ||
Public tax history
| Year | Property taxes | Tax assessment |
|---|---|---|
| 2025 | $7,011 -1.7% | $252,910 +30.7% |
| 2024 | $7,130 +2.4% | $193,550 |
| 2023 | $6,964 +1.1% | $193,550 |
Find assessor info on the county website
Neighborhood: 06483
Nearby schools
GreatSchools rating
- 7/10Chatfield Lopresti Elementary SchoolGrades: PK-5Distance: 0.5 mi
- 6/10Seymour Middle SchoolGrades: 6-8Distance: 3.7 mi
- 5/10Seymour High SchoolGrades: 9-12Distance: 3 mi
Schools provided by the listing agent
- High: Seymour
Source: Smart MLS. This data may not be complete. We recommend contacting the local school district to confirm school assignments for this home.
Get pre-qualified for a loan
At Zillow Home Loans, we can pre-qualify you in as little as 5 minutes with no impact to your credit score.An equal housing lender. NMLS #10287.
Sell for more on Zillow
Get a Zillow Showcase℠ listing at no additional cost and you could sell for .
$507,800
2% more+$10,156
With Zillow Showcase(estimated)$517,956
