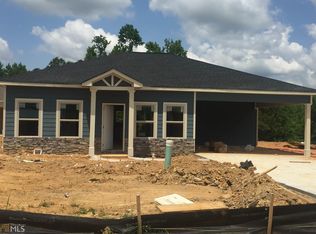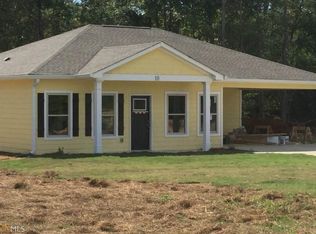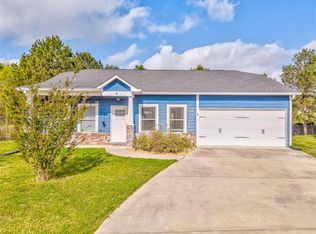Sold for $255,000 on 07/18/25
$255,000
8 Birchwood Cir SW, Rome, GA 30165
3beds
1,249sqft
Single Family Residence
Built in 2017
0.25 Acres Lot
$252,600 Zestimate®
$204/sqft
$1,661 Estimated rent
Home value
$252,600
$207,000 - $306,000
$1,661/mo
Zestimate® history
Loading...
Owner options
Explore your selling options
What's special
Welcome to this beautifully cared-for 3-bedroom, 2-bathroom home located in the desirable Berwick West community. Nestled on a quiet cul-de-sac, this residence offers a spacious, fully fenced backyard—ideal for outdoor entertaining, gardening, pets, or play. Inside, the open-concept floor plan effortlessly connects the living room, dining area, and kitchen, providing a bright, welcoming atmosphere perfect for both daily living and hosting. The kitchen features modern stainless steel appliances, while the thoughtfully designed split-bedroom layout ensures comfort and privacy for both residents and guests. This home combines functionality, comfort, and location—don't miss the opportunity to make it yours.
Zillow last checked: 9 hours ago
Listing updated: July 20, 2025 at 07:06am
Listed by:
Luke Grant 423-413-0095,
Real Agents Realty Company
Bought with:
Luke Grant, 380977
Real Agents Realty Company
Source: Greater Chattanooga Realtors,MLS#: 1511971
Facts & features
Interior
Bedrooms & bathrooms
- Bedrooms: 3
- Bathrooms: 2
- Full bathrooms: 2
Heating
- Central
Cooling
- Central Air, Ceiling Fan(s), Electric
Appliances
- Included: Dishwasher, Exhaust Fan, Electric Range, Electric Water Heater, Stainless Steel Appliance(s)
- Laundry: Laundry Closet, Electric Dryer Hookup, In Hall, Main Level, Washer Hookup
Features
- Granite Counters
- Flooring: Carpet, Laminate
- Windows: Aluminum Frames
- Has basement: No
- Has fireplace: No
Interior area
- Total structure area: 1,249
- Total interior livable area: 1,249 sqft
- Finished area above ground: 1,249
Property
Parking
- Total spaces: 2
- Parking features: Asphalt, Driveway
- Carport spaces: 2
Accessibility
- Accessibility features: Accessible Bedroom, Accessible Closets, Accessible Common Area, Accessible Central Living Area, Accessible Doors, Accessible Hallway(s), Accessible Kitchen, Accessible Kitchen Appliances, Accessible Washer/Dryer
Features
- Levels: One
- Exterior features: Fire Pit, Private Yard, Rain Gutters
- Fencing: Back Yard,Fenced,Gate,Wood
Lot
- Size: 0.25 Acres
- Dimensions: 40 x 117 x 95 x 53 x 137
- Features: Back Yard, Cul-De-Sac, Subdivided
Details
- Parcel number: 301658743
Construction
Type & style
- Home type: SingleFamily
- Architectural style: Other
- Property subtype: Single Family Residence
Materials
- HardiPlank Type
- Foundation: Slab
- Roof: Asphalt
Condition
- New construction: No
- Year built: 2017
Utilities & green energy
- Sewer: Public Sewer
- Water: Public
- Utilities for property: Electricity Available, Electricity Connected, Sewer Available, Sewer Connected, Water Available, Water Connected
Community & neighborhood
Security
- Security features: Fire Alarm
Location
- Region: Rome
- Subdivision: Birchwood
Other
Other facts
- Listing terms: Cash,Conventional,FHA,VA Loan
- Road surface type: Asphalt
Price history
| Date | Event | Price |
|---|---|---|
| 7/18/2025 | Sold | $255,000$204/sqft |
Source: Greater Chattanooga Realtors #1511971 | ||
| 6/22/2025 | Contingent | $255,000$204/sqft |
Source: Greater Chattanooga Realtors #1511971 | ||
| 6/13/2025 | Price change | $255,000-1.9%$204/sqft |
Source: Greater Chattanooga Realtors #1511971 | ||
| 5/15/2025 | Price change | $260,000-1.9%$208/sqft |
Source: Greater Chattanooga Realtors #1511971 | ||
| 5/1/2025 | Listed for sale | $265,000+17%$212/sqft |
Source: Greater Chattanooga Realtors #1511971 | ||
Public tax history
| Year | Property taxes | Tax assessment |
|---|---|---|
| 2024 | $2,492 -0.6% | $86,219 -0.4% |
| 2023 | $2,507 +37% | $86,570 +17.7% |
| 2022 | $1,830 +19.4% | $73,554 +32.3% |
Find assessor info on the county website
Neighborhood: 30165
Nearby schools
GreatSchools rating
- 6/10Alto Park Elementary SchoolGrades: PK-4Distance: 0.9 mi
- 7/10Coosa High SchoolGrades: 8-12Distance: 3.4 mi
- 8/10Coosa Middle SchoolGrades: 5-7Distance: 3.5 mi
Schools provided by the listing agent
- Elementary: Alto Park
- Middle: Coosa
- High: Coosa
Source: Greater Chattanooga Realtors. This data may not be complete. We recommend contacting the local school district to confirm school assignments for this home.

Get pre-qualified for a loan
At Zillow Home Loans, we can pre-qualify you in as little as 5 minutes with no impact to your credit score.An equal housing lender. NMLS #10287.


