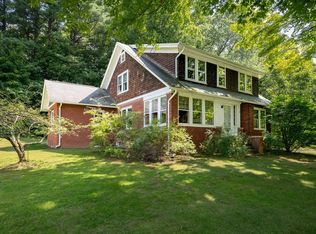Sold for $520,000
$520,000
8 Birch Hill Rd, South Hadley, MA 01075
3beds
1,872sqft
Single Family Residence
Built in 1942
0.62 Acres Lot
$530,100 Zestimate®
$278/sqft
$3,258 Estimated rent
Home value
$530,100
Estimated sales range
Not available
$3,258/mo
Zestimate® history
Loading...
Owner options
Explore your selling options
What's special
A RARE OPPORTUNITY! SELLERS ARE OFFERING A $20,000 CREDIT AT CLOSING FOR A BRAND NEW ROOF, ALLOWING THE NEXT OWNER TO CHOOSE THEIR STYLE. Welcome to one of South Hadley’s most treasured streets, nestled at the end of a quiet rd. near the town center & college. This storybook Cape charms with a new crushed gravel circular drive & a layout designed for flexibility & ease. Currently used as 2 bedrooms, with potential for a 3rd, The main level offers 2 generously sized inviting living spaces, an updated kitchen with a double-sided gas fireplace, roomy mudroom, large laundry room, 1.5 baths, & a spacious primary bedroom. Upstairs offers a 2nd bedroom with full bath, & a bonus room that could easily serve as a third bedroom, large walk -in closet or home office. Step onto the peaceful back porch for birdwatching or relax on the back deck. Lovingly maintained with thoughtful upgrades including 3 mini-splits for zoned comfort, several windows, generator, irrigation system & hot water heater.
Zillow last checked: 8 hours ago
Listing updated: June 26, 2025 at 09:16am
Listed by:
The Aimee Kelly Crew 413-313-2127,
eXp Realty 888-854-7493,
Aimee Kelly 413-313-2127
Bought with:
Gregory Haughton
5 College REALTORS®
Source: MLS PIN,MLS#: 73372888
Facts & features
Interior
Bedrooms & bathrooms
- Bedrooms: 3
- Bathrooms: 3
- Full bathrooms: 2
- 1/2 bathrooms: 1
- Main level bathrooms: 1
Primary bedroom
- Features: Flooring - Wood, Closet - Double
- Level: First
Bedroom 2
- Features: Flooring - Wood
- Level: Second
Bedroom 3
- Features: Flooring - Wood, Closet - Double
- Level: Second
Primary bathroom
- Features: Yes
Bathroom 1
- Features: Bathroom - Full, Bathroom - With Tub & Shower, Closet - Linen, Flooring - Stone/Ceramic Tile
- Level: Main,First
Bathroom 2
- Features: Bathroom - 3/4, Bathroom - With Shower Stall, Flooring - Stone/Ceramic Tile
- Level: Second
Family room
- Features: Flooring - Laminate, Balcony / Deck, Exterior Access, Lighting - Overhead
- Level: Main,First
Kitchen
- Features: Flooring - Stone/Ceramic Tile, Dining Area, Remodeled, Stainless Steel Appliances, Lighting - Overhead
- Level: Main,First
Living room
- Features: Closet/Cabinets - Custom Built, Flooring - Wood
- Level: First
Heating
- Forced Air, Natural Gas, Ductless
Cooling
- Central Air, Ductless
Appliances
- Included: Gas Water Heater, Water Heater, Range, Dishwasher, Refrigerator, Washer, Dryer
- Laundry: Bathroom - Half, Flooring - Vinyl, Main Level, Electric Dryer Hookup, Remodeled, Washer Hookup, Sink, First Floor
Features
- Entry Hall, Sun Room
- Flooring: Wood, Tile, Laminate, Flooring - Wood, Flooring - Vinyl
- Basement: Full,Crawl Space,Interior Entry
- Number of fireplaces: 2
- Fireplace features: Kitchen, Living Room
Interior area
- Total structure area: 1,872
- Total interior livable area: 1,872 sqft
- Finished area above ground: 1,872
Property
Parking
- Total spaces: 10
- Parking features: Attached, Garage Door Opener, Storage, Off Street, Stone/Gravel
- Attached garage spaces: 2
- Uncovered spaces: 8
Features
- Patio & porch: Screened, Deck - Wood
- Exterior features: Porch - Screened, Deck - Wood, Professional Landscaping, Sprinkler System
Lot
- Size: 0.62 Acres
- Features: Wooded
Details
- Foundation area: 0
- Parcel number: M:0051 B:0030 L:0000,3064193
- Zoning: RA1
Construction
Type & style
- Home type: SingleFamily
- Architectural style: Cape
- Property subtype: Single Family Residence
Materials
- Frame
- Foundation: Concrete Perimeter
- Roof: Shingle,Rubber
Condition
- Year built: 1942
Utilities & green energy
- Electric: Circuit Breakers
- Sewer: Public Sewer
- Water: Public
Community & neighborhood
Community
- Community features: Public Transportation, Shopping, Pool, Tennis Court(s), Park, Walk/Jog Trails, Stable(s), Golf, Medical Facility, Laundromat, Bike Path, Conservation Area, Highway Access, House of Worship, Marina, Private School, Public School, University
Location
- Region: South Hadley
Other
Other facts
- Road surface type: Paved
Price history
| Date | Event | Price |
|---|---|---|
| 6/26/2025 | Sold | $520,000+0.2%$278/sqft |
Source: MLS PIN #73372888 Report a problem | ||
| 5/12/2025 | Listed for sale | $519,000+62.2%$277/sqft |
Source: MLS PIN #73372888 Report a problem | ||
| 10/17/2019 | Sold | $320,000-1.5%$171/sqft |
Source: Public Record Report a problem | ||
| 9/11/2019 | Pending sale | $325,000$174/sqft |
Source: ERA M. Connie Laplante Real Estate #72558861 Report a problem | ||
| 9/4/2019 | Listed for sale | $325,000-4%$174/sqft |
Source: ERA M Connie Laplante #72558861 Report a problem | ||
Public tax history
| Year | Property taxes | Tax assessment |
|---|---|---|
| 2025 | $7,872 +4.2% | $485,600 +6.7% |
| 2024 | $7,552 +2.9% | $455,200 +10.2% |
| 2023 | $7,339 +3.6% | $413,000 +10.7% |
Find assessor info on the county website
Neighborhood: 01075
Nearby schools
GreatSchools rating
- 5/10Michael E. Smith Middle SchoolGrades: 5-8Distance: 1.3 mi
- 7/10South Hadley High SchoolGrades: 9-12Distance: 2.5 mi
- 4/10Mosier Elementary SchoolGrades: 2-4Distance: 1.3 mi
Schools provided by the listing agent
- Elementary: Plains
- Middle: Mosier/Mesms
- High: S.H High
Source: MLS PIN. This data may not be complete. We recommend contacting the local school district to confirm school assignments for this home.

Get pre-qualified for a loan
At Zillow Home Loans, we can pre-qualify you in as little as 5 minutes with no impact to your credit score.An equal housing lender. NMLS #10287.
