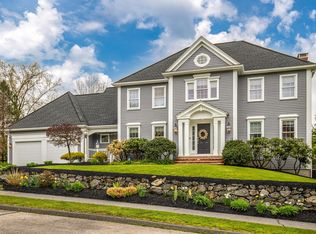Welcome to this pristine four bedroom North-side home with an open floor plan - perfect for entertaining featuring an upgraded, well appointed kitchen and baths. The large great room offers a wall of windows and skylights with cathedral ceiling and an oversize mantel fireplace. The dinning room, living room, great office space and bath with crown molding, hardwoods, tray ceiling and wainscoting complete the first floor. The front to back master with walk-in and upgraded bath, three additional bedrooms with large closets, a double vanity bath and laundry room are all located on the upper level. The full lower level with a home gym offers future expansion possibilities. The picturesque and private grounds have been well maintained for total outdoor enjoyment.
This property is off market, which means it's not currently listed for sale or rent on Zillow. This may be different from what's available on other websites or public sources.
