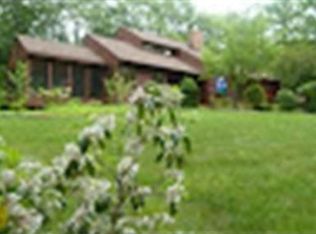Sold for $634,900
$634,900
8 Birch Bluff Rd, Montgomery, MA 01085
3beds
2,736sqft
Single Family Residence
Built in 1972
1.83 Acres Lot
$644,700 Zestimate®
$232/sqft
$2,719 Estimated rent
Home value
$644,700
$612,000 - $677,000
$2,719/mo
Zestimate® history
Loading...
Owner options
Explore your selling options
What's special
Welcome to Shangri-La! Completely remodeled kitchen w/maple cabinets, quartz countertops, mini-bay window, 7' butcher block island, new laminate flooring & spacious side deck (15x14). Majestic living room w/wide plank white oak, cathedral ceiling/fan, recessed LED lights, gas fireplace w/11' stone raised-hearth & double sliders leading to 15x35 deck! The primary BR features Australian cypress flooring, cathedral ceiling/fan & skylights, bay window & patio doors leading to a 3rd deck, spacious sitting room (7x14) & private bath to die for: double sink vanity (cherry) w/quartz top, jacuzzi tub and 6x4 tiled shower w/quartz accents & electronic controls! Two additional BR's have ceiling fans & sliders to deck. The lower level has a very roomy rec room w/brick fireplace, new berber w/w and double sliders to patio. There are also 2 more unfinished rms in basement. The deck overlooks the 18x36 in-ground pool and cabana w/bar, 2-tiered deck & firepit. Also, central air & vac and more!
Zillow last checked: 8 hours ago
Listing updated: January 25, 2024 at 11:48am
Listed by:
Robin R. Sheldon 413-572-4700,
Robin R Sheldon R. E. 413-572-4700
Bought with:
Turnberg & Swallow Team
Coldwell Banker Realty - Western MA
Source: MLS PIN,MLS#: 73161469
Facts & features
Interior
Bedrooms & bathrooms
- Bedrooms: 3
- Bathrooms: 2
- Full bathrooms: 2
Primary bedroom
- Features: Bathroom - Full, Skylight, Cathedral Ceiling(s), Ceiling Fan(s), Walk-In Closet(s), Flooring - Wood, Window(s) - Bay/Bow/Box, Balcony / Deck, Recessed Lighting
- Level: First
- Area: 336
- Dimensions: 16 x 21
Bedroom 2
- Features: Ceiling Fan(s), Closet, Flooring - Laminate, Deck - Exterior, Slider
- Level: First
- Area: 168
- Dimensions: 14 x 12
Bedroom 3
- Features: Ceiling Fan(s), Closet, Flooring - Wall to Wall Carpet, Deck - Exterior, Slider
- Level: First
- Area: 168
- Dimensions: 14 x 12
Primary bathroom
- Features: Yes
Bathroom 1
- Features: Bathroom - Full, Bathroom - Double Vanity/Sink, Bathroom - Tiled With Shower Stall, Flooring - Stone/Ceramic Tile, Countertops - Upgraded, Jacuzzi / Whirlpool Soaking Tub, Cabinets - Upgraded, Pedestal Sink
- Level: First
- Area: 160
- Dimensions: 10 x 16
Bathroom 2
- Features: Bathroom - Full, Bathroom - Double Vanity/Sink, Flooring - Stone/Ceramic Tile
- Level: First
- Area: 70
- Dimensions: 5 x 14
Kitchen
- Features: Flooring - Laminate, Window(s) - Bay/Bow/Box, Dining Area, Pantry, Countertops - Stone/Granite/Solid, Kitchen Island, Cabinets - Upgraded, Deck - Exterior, Recessed Lighting
- Level: Second
- Area: 392
- Dimensions: 28 x 14
Living room
- Features: Cathedral Ceiling(s), Ceiling Fan(s), Flooring - Hardwood, Balcony / Deck, Recessed Lighting, Slider, Gas Stove
- Level: Second
- Area: 588
- Dimensions: 28 x 21
Heating
- Forced Air, Radiant, Oil, Fireplace(s)
Cooling
- Central Air, Dual
Appliances
- Included: Water Heater
- Laundry: Electric Dryer Hookup, Washer Hookup
Features
- Slider, Game Room, Central Vacuum
- Flooring: Wood, Tile, Carpet, Laminate, Flooring - Wall to Wall Carpet, Concrete
- Windows: Insulated Windows
- Basement: Full,Partially Finished,Walk-Out Access,Sump Pump,Radon Remediation System,Concrete
- Number of fireplaces: 2
- Fireplace features: Living Room
Interior area
- Total structure area: 2,736
- Total interior livable area: 2,736 sqft
Property
Parking
- Total spaces: 6
- Parking features: Attached, Garage Door Opener, Workshop in Garage, Off Street
- Attached garage spaces: 2
- Uncovered spaces: 4
Accessibility
- Accessibility features: No
Features
- Levels: Multi/Split
- Patio & porch: Deck - Composite
- Exterior features: Deck - Composite, Pool - Inground, Storage
- Has private pool: Yes
- Pool features: In Ground
- Has view: Yes
- View description: Scenic View(s)
Lot
- Size: 1.83 Acres
Details
- Additional structures: Workshop
- Parcel number: M:8 B:3 L:21,2564619
- Zoning: Res
Construction
Type & style
- Home type: SingleFamily
- Property subtype: Single Family Residence
Materials
- Frame
- Foundation: Concrete Perimeter
- Roof: Shingle
Condition
- Year built: 1972
Utilities & green energy
- Electric: Circuit Breakers, 200+ Amp Service
- Sewer: Private Sewer
- Water: Private
- Utilities for property: for Electric Range, for Electric Dryer, Washer Hookup
Community & neighborhood
Location
- Region: Montgomery
Price history
| Date | Event | Price |
|---|---|---|
| 1/24/2024 | Sold | $634,900+2.4%$232/sqft |
Source: MLS PIN #73161469 Report a problem | ||
| 12/12/2023 | Contingent | $619,900$227/sqft |
Source: MLS PIN #73161469 Report a problem | ||
| 11/21/2023 | Price change | $619,900-4.6%$227/sqft |
Source: MLS PIN #73161469 Report a problem | ||
| 9/20/2023 | Listed for sale | $649,900$238/sqft |
Source: MLS PIN #73161469 Report a problem | ||
Public tax history
| Year | Property taxes | Tax assessment |
|---|---|---|
| 2025 | $5,356 +1.3% | $472,300 +13.9% |
| 2024 | $5,285 +2.9% | $414,800 +20% |
| 2023 | $5,134 +6.4% | $345,700 |
Find assessor info on the county website
Neighborhood: 01085
Nearby schools
GreatSchools rating
- 4/10Littleville Elementary SchoolGrades: PK-5Distance: 4.1 mi
- 3/10Gateway Regional Junior High SchoolGrades: 6-8Distance: 4.2 mi
- 6/10Gateway Regional High SchoolGrades: 9-12Distance: 4.2 mi
Schools provided by the listing agent
- Elementary: Gateway
- Middle: Gateway
- High: Gateway
Source: MLS PIN. This data may not be complete. We recommend contacting the local school district to confirm school assignments for this home.
Get pre-qualified for a loan
At Zillow Home Loans, we can pre-qualify you in as little as 5 minutes with no impact to your credit score.An equal housing lender. NMLS #10287.
Sell for more on Zillow
Get a Zillow Showcase℠ listing at no additional cost and you could sell for .
$644,700
2% more+$12,894
With Zillow Showcase(estimated)$657,594
