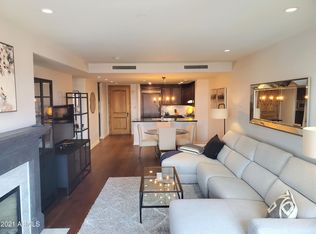WELCOME HOME! Luxury third-floor penthouse at Fairway Lodge on the Adobe Golf Course at the historic Arizona Biltmore Resort! Large open floor plan, great for entertaining. Spacious kitchen with SubZero and Wolf appliances and wine fridge. Primary bedroom has floor-to-ceiling windows with nice view of the golf course and a luxurious bathroom with dual vanities, his-and-hers closets, a stone-finish soaking tub, and a large walk-in shower. Guest bedroom has a walk-in closet and ensuite bath, plus a den off the kitchen. One of Fairway Lodge's largest patios with views of the Biltmore Hotel and Piestewa Peak. This unit includes access to clubhouse, pool and gym! Walking distance to great restaurants and shopping! A short drive to Phoenix Sky Harbor.
Apartment for rent
$7,000/mo
8 Biltmore Estates Dr #301, Phoenix, AZ 85016
2beds
3,080sqft
Price may not include required fees and charges.
Apartment
Available now
Cats, dogs OK
Central air
Dryer included laundry
4 Parking spaces parking
Natural gas, fireplace
What's special
Floor-to-ceiling windowsWalk-in closetHis-and-hers closetsEnsuite bathLarge walk-in showerStone-finish soaking tubDual vanities
- 73 days
- on Zillow |
- -- |
- -- |
Travel times
Add up to $600/yr to your down payment
Consider a first-time homebuyer savings account designed to grow your down payment with up to a 6% match & 4.15% APY.
Facts & features
Interior
Bedrooms & bathrooms
- Bedrooms: 2
- Bathrooms: 3
- Full bathrooms: 2
- 1/2 bathrooms: 1
Heating
- Natural Gas, Fireplace
Cooling
- Central Air
Appliances
- Included: Dryer, Oven, Stove, Washer
- Laundry: Dryer Included, Electric Dryer Hookup, In Unit, Inside, Washer Included
Features
- Breakfast Bar, Eat-in Kitchen, Elevator, Full Bth Master Bdrm, Granite Counters, High Speed Internet, Kitchen Island, Storage, Vaulted Ceiling(s), Walk In Closet
- Flooring: Carpet
- Has fireplace: Yes
Interior area
- Total interior livable area: 3,080 sqft
Property
Parking
- Total spaces: 4
- Parking features: Assigned, Covered
- Details: Contact manager
Features
- Stories: 3
- Exterior features: 1 Fireplace, Abeva, Architecture Style: Contemporary, Assigned, Balcony, Biking/Walking Path, Breakfast Bar, Clubhouse, Community Pool, Community Pool Htd, Community Spa, Community Spa Htd, Dryer Included, Eat-in Kitchen, Electric Dryer Hookup, Elevator, Fire Sprinkler System, Fitness Center, Floor Covering: Stone, Flooring: Stone, Full Bth Master Bdrm, Garage Door Opener, Garbage included in rent, Gas, Granite Counters, Heated, Heating: Gas, High Speed Internet, Inside, Kitchen Island, Lot Features: On Golf Course, On Golf Course, Pool Service - Full included in rent, Roof Type: Concrete, Security Guard, Sewage included in rent, Skylight(s), Storage, Vaulted Ceiling(s), View Type: City Lights, Walk In Closet, Washer Included, Water included in rent
- Has spa: Yes
- Spa features: Hottub Spa
- Has view: Yes
- View description: City View
Construction
Type & style
- Home type: Apartment
- Architectural style: Contemporary
- Property subtype: Apartment
Materials
- Roof: Tile
Condition
- Year built: 2007
Utilities & green energy
- Utilities for property: Garbage, Sewage, Water
Building
Management
- Pets allowed: Yes
Community & HOA
Community
- Features: Clubhouse, Fitness Center, Pool
HOA
- Amenities included: Fitness Center, Pool
Location
- Region: Phoenix
Financial & listing details
- Lease term: Contact For Details
Price history
| Date | Event | Price |
|---|---|---|
| 5/29/2025 | Price change | $7,000-6.7%$2/sqft |
Source: ARMLS #6863369 | ||
| 5/8/2025 | Listed for rent | $7,500$2/sqft |
Source: ARMLS #6863369 | ||
![[object Object]](https://photos.zillowstatic.com/fp/dfe6b0fc3f495799c26851ad00f3571d-p_i.jpg)
