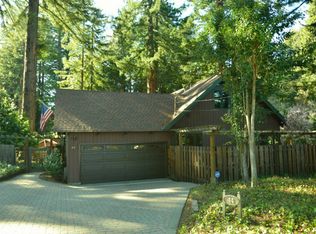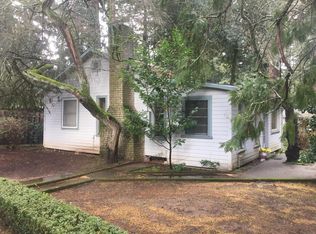Sold for $1,757,500 on 01/13/25
$1,757,500
8 Big Tree Way, Woodside, CA 94062
4beds
2,530sqft
Single Family Residence, Residential
Built in 1972
0.49 Acres Lot
$1,860,800 Zestimate®
$695/sqft
$7,754 Estimated rent
Home value
$1,860,800
$1.67M - $2.08M
$7,754/mo
Zestimate® history
Loading...
Owner options
Explore your selling options
What's special
Nestled in a serene redwood grove in the hills above Woodside, this 4-bedroom, 2.5-bath home offers a tranquil retreat with modern convenience. Set on a spacious mostly level 1/2-acre, this property blends the beauty of nature with sophisticated living. The open concept living area features vaulted ceilings, large windows, & a cozy fireplace, filling the space with natural light and framing breathtaking views of the towering redwoods. The kitchen boasts stainless steel appliances with granite countertops. The primary suite offers a private sanctuary with two story cathedral windows looking out onto the private back yard. Adjacent to it is an enclosed downstairs porch with a built-in hot tub with 3 additional bedrooms providing ample space for guests, or a home office. Outside, the half-acre lot offers endless opportunities for relaxation & recreation, with pathways, fruit trees a garden area and plenty of space to create your vision. Located just a short drive from the city, this home provides the perfect balance of seclusion and convenience, offering a unique lifestyle for those who value nature and privacy without sacrificing proximity to urban amenities. A rare find in the Bay Area, this home invites you to experience the perfect blend of rustic charm and modern luxury.
Zillow last checked: 8 hours ago
Listing updated: January 15, 2025 at 02:34am
Listed by:
Brian Dakin 02053842 650-483-5760,
Compass 650-529-1111
Bought with:
Norman Fung, 01894592
Compass
Source: MLSListings Inc,MLS#: ML81979968
Facts & features
Interior
Bedrooms & bathrooms
- Bedrooms: 4
- Bathrooms: 3
- Full bathrooms: 2
- 1/2 bathrooms: 1
Bedroom
- Features: BedroomonGroundFloor2plus
Bathroom
- Features: PrimaryStallShowers, FullonGroundFloor
Dining room
- Features: EatinKitchen
Family room
- Features: SeparateFamilyRoom
Kitchen
- Features: Skylights
Heating
- Fireplace(s), Wood Stove
Cooling
- None
Appliances
- Included: Dishwasher, Disposal, Oven/Range, Refrigerator, Wine Refrigerator, Washer/Dryer
Features
- High Ceilings, Vaulted Ceiling(s)
- Flooring: Carpet, Hardwood, Vinyl Linoleum
- Number of fireplaces: 1
- Fireplace features: Family Room, Primary Bedroom, Wood Burning, Wood Burning Stove
Interior area
- Total structure area: 2,530
- Total interior livable area: 2,530 sqft
Property
Parking
- Total spaces: 2
- Parking features: Electric Vehicle Charging Station(s), No Garage
Features
- Stories: 2
- Patio & porch: Balcony/Patio, Deck, Enclosed
- Exterior features: Back Yard, Fenced, Storage Shed Structure
- Spa features: Other, Spa/HotTub
Lot
- Size: 0.49 Acres
Details
- Additional structures: Sheds
- Parcel number: 075182260
- Zoning: R1
- Special conditions: Standard
Construction
Type & style
- Home type: SingleFamily
- Property subtype: Single Family Residence, Residential
Materials
- Foundation: Concrete Perimeter
- Roof: Composition
Condition
- New construction: No
- Year built: 1972
Utilities & green energy
- Gas: PropaneOnSite, PublicUtilities
- Sewer: Septic Tank
- Water: Public
- Utilities for property: Propane, Public Utilities, Water Public
Community & neighborhood
Location
- Region: Woodside
Other
Other facts
- Listing agreement: ExclusiveRightToSell
- Listing terms: CashorConventionalLoan
Price history
| Date | Event | Price |
|---|---|---|
| 1/13/2025 | Sold | $1,757,500+96.4%$695/sqft |
Source: | ||
| 5/23/2002 | Sold | $895,000$354/sqft |
Source: Public Record | ||
Public tax history
| Year | Property taxes | Tax assessment |
|---|---|---|
| 2024 | $14,773 +1.5% | $1,309,520 +2% |
| 2023 | $14,560 +2.8% | $1,283,845 +2% |
| 2022 | $14,166 +1.3% | $1,258,673 +2% |
Find assessor info on the county website
Neighborhood: 94062
Nearby schools
GreatSchools rating
- 10/10Ormondale Elementary SchoolGrades: K-3Distance: 2.4 mi
- 8/10Corte Madera SchoolGrades: 4-8Distance: 2.8 mi
- 8/10Woodside High SchoolGrades: 9-12Distance: 4.7 mi
Schools provided by the listing agent
- District: PortolaValleyElementary
Source: MLSListings Inc. This data may not be complete. We recommend contacting the local school district to confirm school assignments for this home.
Get a cash offer in 3 minutes
Find out how much your home could sell for in as little as 3 minutes with a no-obligation cash offer.
Estimated market value
$1,860,800
Get a cash offer in 3 minutes
Find out how much your home could sell for in as little as 3 minutes with a no-obligation cash offer.
Estimated market value
$1,860,800

