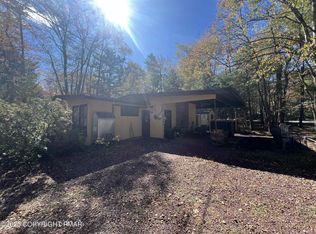Sold for $395,000
$395,000
8 Big Boulder Rd, Lake Harmony, PA 18624
3beds
1,215sqft
Single Family Residence
Built in 1963
0.38 Acres Lot
$396,400 Zestimate®
$325/sqft
$2,198 Estimated rent
Home value
$396,400
$309,000 - $507,000
$2,198/mo
Zestimate® history
Loading...
Owner options
Explore your selling options
What's special
Charming Mountain-Style Ranch in Split Rock Resort - Walk to the Lake & Lodge! Nestled in the heart of amenity-filled Split Rock Resort, this beautifully updated mountain-style ranch home offers the perfect blend of rustic charm and modern comfort. Featuring 3 spacious bedrooms and 2 renovated bathrooms, this home is ideal for year-round living, weekend getaways, or a smart investment property. Step into a cozy living room where a floor-to-ceiling stone wood-burning fireplace sets the scene for relaxing mountain evenings. A second stone fireplace in the den adds warmth and character, perfect for gatherings or quiet moments. The renovated eat-in kitchen boasts updated finishes, making meal prep a joy, while the convenient laundry/utility room provides added functionality. Enjoy a prime location within walking distance to the lodge and lake, and just minutes from the Big Two Ski areas, golf, indoor water park, restaurants, and more!Whether you're looking for a peaceful retreat or a profitable rental property, this home delivers on all fronts. Don't miss your chan ce to own a piece of the Poconos!
Zillow last checked: 8 hours ago
Listing updated: October 02, 2025 at 08:24am
Listed by:
Lucille M. Richmond 570-722-9222,
Century 21 Select Group
Bought with:
Lucille M. Richmond
Century 21 Select Group
Source: GLVR,MLS#: 759180 Originating MLS: Lehigh Valley MLS
Originating MLS: Lehigh Valley MLS
Facts & features
Interior
Bedrooms & bathrooms
- Bedrooms: 3
- Bathrooms: 2
- Full bathrooms: 2
Primary bedroom
- Level: First
- Dimensions: 9.00 x 7.00
Bedroom
- Level: First
- Dimensions: 13.00 x 12.00
Bedroom
- Level: First
- Dimensions: 11.00 x 11.00
Den
- Description: STONE FIREPLACE
- Level: First
- Dimensions: 15.00 x 12.00
Other
- Description: UPDATED
- Level: First
- Dimensions: 8.00 x 6.00
Other
- Description: UPDAATED
- Level: First
- Dimensions: 11.00 x 11.00
Kitchen
- Description: EAT IN KITCHEN
- Level: First
- Dimensions: 12.00 x 11.00
Laundry
- Description: LAUNDRY/ UTILITY ROOM
- Level: First
- Dimensions: 12.00 x 7.00
Living room
- Description: STONE FIREPLACE
- Level: First
- Dimensions: 15.00 x 13.00
Heating
- Baseboard, Electric
Cooling
- Ductless
Appliances
- Included: Electric Oven, Electric Range, Electric Water Heater, Microwave, Refrigerator, Water Softener Owned
Features
- Eat-in Kitchen
- Flooring: Carpet, Ceramic Tile
- Basement: Crawl Space
- Has fireplace: Yes
- Fireplace features: Living Room, Wood Burning
Interior area
- Total interior livable area: 1,215 sqft
- Finished area above ground: 1,215
- Finished area below ground: 0
Property
Parking
- Total spaces: 4
- Parking features: Carport, Off Street
- Garage spaces: 4
- Has carport: Yes
Features
- Levels: One
- Stories: 1
- Patio & porch: Porch
- Exterior features: Porch
Lot
- Size: 0.38 Acres
- Dimensions: 138 x 38 x 61 x 151 x 120
- Features: Corner Lot, Flat
Details
- Parcel number: 33A21D41
- Zoning: RESIDENTIAL
- Special conditions: None
Construction
Type & style
- Home type: SingleFamily
- Architectural style: Ranch
- Property subtype: Single Family Residence
Materials
- Stone, Wood Siding
- Roof: Asphalt,Fiberglass
Condition
- Unknown
- Year built: 1963
Utilities & green energy
- Sewer: Public Sewer
- Water: Well
Community & neighborhood
Location
- Region: Lake Harmony
- Subdivision: Split Rock
Other
Other facts
- Listing terms: Cash,Conventional
- Ownership type: Fee Simple
- Road surface type: Paved
Price history
| Date | Event | Price |
|---|---|---|
| 10/1/2025 | Sold | $395,000-7.1%$325/sqft |
Source: | ||
| 8/23/2025 | Pending sale | $425,000$350/sqft |
Source: PMAR #PM-132858 Report a problem | ||
| 6/5/2025 | Listed for sale | $425,000$350/sqft |
Source: PMAR #PM-132858 Report a problem | ||
Public tax history
| Year | Property taxes | Tax assessment |
|---|---|---|
| 2025 | $2,876 +4.6% | $42,000 |
| 2024 | $2,750 +1.2% | $42,000 |
| 2023 | $2,718 | $42,000 |
Find assessor info on the county website
Neighborhood: 18624
Nearby schools
GreatSchools rating
- 6/10Penn/Kidder CampusGrades: PK-8Distance: 2.7 mi
- 5/10Jim Thorpe Area Senior High SchoolGrades: 9-12Distance: 13.7 mi
Schools provided by the listing agent
- Elementary: JIM THORPE
- Middle: JIM THORPE
- High: JIM THORPE
- District: Jim Thorpe
Source: GLVR. This data may not be complete. We recommend contacting the local school district to confirm school assignments for this home.
Get a cash offer in 3 minutes
Find out how much your home could sell for in as little as 3 minutes with a no-obligation cash offer.
Estimated market value$396,400
Get a cash offer in 3 minutes
Find out how much your home could sell for in as little as 3 minutes with a no-obligation cash offer.
Estimated market value
$396,400
