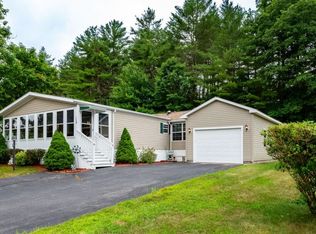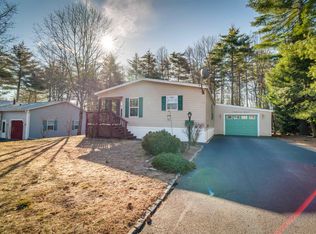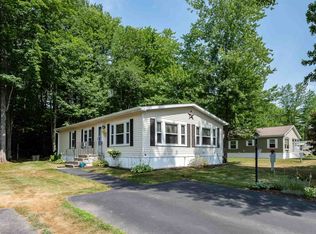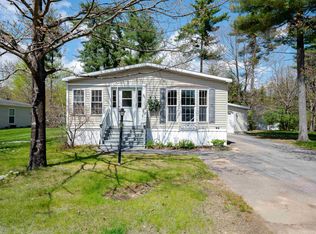Closed
Listed by:
Jill Colety,
Alex & Associates Realty 603-403-1606
Bought with: The Aland Realty Group
$314,900
8 Big Bear Road, Rochester, NH 03868
2beds
1,702sqft
Manufactured Home
Built in 2004
-- sqft lot
$336,400 Zestimate®
$185/sqft
$2,541 Estimated rent
Home value
$336,400
$289,000 - $390,000
$2,541/mo
Zestimate® history
Loading...
Owner options
Explore your selling options
What's special
**Beautiful, inviting Mobile Home in Tara Estates – Move-In Ready!** Welcome to your new home in the desirable Tara Estates, a 55+ community! This spacious modular home offers a perfect blend of comfort and functionality. Step inside to discover an inviting layout complete with an addition of a breezeway/entry room that offers covered access to the garage! The generous living spaces are perfect for everyday living and entertaining. The primary bedroom features a luxurious walk-in closet, providing ample storage for all your needs. Enjoy the changing seasons in the bright and cozy 3-season sunroom, ideal for morning coffee or evening relaxation. The oversized garage offers extra storage space for vehicles, tools, or hobbies, and with an included generator, you'll have peace of mind during any power outages. This home is equipped with central air, ensuring year-round comfort. Every detail has been thoughtfully designed to create a warm, welcoming atmosphere – it truly feels like home. Don’t miss the opportunity to make this beautiful property yours!
Zillow last checked: 8 hours ago
Listing updated: October 22, 2024 at 10:28am
Listed by:
Jill Colety,
Alex & Associates Realty 603-403-1606
Bought with:
Brenda Hall
The Aland Realty Group
Source: PrimeMLS,MLS#: 5012409
Facts & features
Interior
Bedrooms & bathrooms
- Bedrooms: 2
- Bathrooms: 2
- Full bathrooms: 1
- 1/2 bathrooms: 1
Heating
- Propane, Hot Air
Cooling
- Central Air
Appliances
- Included: Dishwasher, Dryer, Microwave, Electric Range, Refrigerator, Washer
- Laundry: 1st Floor Laundry
Features
- Kitchen/Dining, Primary BR w/ BA, Walk-In Closet(s)
- Flooring: Carpet, Vinyl, Vinyl Plank
- Windows: Skylight(s)
- Basement: None
Interior area
- Total structure area: 1,702
- Total interior livable area: 1,702 sqft
- Finished area above ground: 1,702
- Finished area below ground: 0
Property
Parking
- Total spaces: 2
- Parking features: Paved
- Garage spaces: 2
Features
- Levels: One
- Stories: 1
Lot
- Features: Country Setting, Neighborhood
Details
- Parcel number: RCHEM0224B0309L0433
- Zoning description: A
- Other equipment: Standby Generator
Construction
Type & style
- Home type: MobileManufactured
- Property subtype: Manufactured Home
Materials
- Wood Frame, Vinyl Exterior
- Foundation: Pier/Column
- Roof: Asphalt Shingle
Condition
- New construction: No
- Year built: 2004
Utilities & green energy
- Electric: 200+ Amp Service, Circuit Breakers
- Sewer: Public Sewer
- Utilities for property: Phone, Cable Available
Community & neighborhood
Senior living
- Senior community: Yes
Location
- Region: Rochester
HOA & financial
Other financial information
- Additional fee information: Fee: $660
Other
Other facts
- Body type: Double Wide
Price history
| Date | Event | Price |
|---|---|---|
| 10/22/2024 | Sold | $314,900$185/sqft |
Source: | ||
| 9/13/2024 | Contingent | $314,900$185/sqft |
Source: | ||
| 9/3/2024 | Listed for sale | $314,900+83.2%$185/sqft |
Source: | ||
| 10/21/2004 | Sold | $171,900$101/sqft |
Source: Agent Provided Report a problem | ||
Public tax history
| Year | Property taxes | Tax assessment |
|---|---|---|
| 2024 | $4,183 -7.1% | $281,700 +61.1% |
| 2023 | $4,502 +7.8% | $174,900 +5.9% |
| 2022 | $4,176 +2.6% | $165,200 |
Find assessor info on the county website
Neighborhood: 03868
Nearby schools
GreatSchools rating
- 4/10East Rochester SchoolGrades: PK-5Distance: 1 mi
- 3/10Rochester Middle SchoolGrades: 6-8Distance: 3.6 mi
- 5/10Spaulding High SchoolGrades: 9-12Distance: 2.7 mi
Schools provided by the listing agent
- Elementary: Rochester School
- Middle: Rochester Middle School
- High: Spaulding High School
- District: Rochester
Source: PrimeMLS. This data may not be complete. We recommend contacting the local school district to confirm school assignments for this home.



